A Middle Class Man: An Autobiography, Chapter 29: The first house
Chapters
Chapter 11: Social life during the depression
Chapter 13: Bohemian associations
Chapter 16: The Eaglemont house
Chapter 18: Discovering Montsalvat
Chapter 20: Training at the Williamstown Naval Base
Chapter 22: Sydney for the refit
Chapter 23: Sailing up the east coast
Chapter 24: Martindale Trading Company (No Liability)
Chapter 26: After the Martindale
Chapter 30: Open Country - the Boyds
Chapter 32: The first mud brick house
Chapter 33: Early mud brick houses
Chapter 34: Giving up the bank
Chapter 35: Christian reflections
Chapter 37: La Ronde Restaurant
Chapter 41: Sale of the York Street properties
Chapter 42: Mount Pleasant Road
Chapter 43: Landscape architecture
Chapter 29: The first house
Author: Alistair Knox
The New Art movement - at whose birth I had been present thirteen years earlier - was, however, in healthy condition, even if its members were beset with financial difficulties. Arthur Boyd, John Perceval, Sidney Nolan, David Boyd, Neil Douglas, Bert Tucker, Matcham Skipper, and others who have become part of Australian history were on the threshold of their careers. I was still at the bank, but I could escape early enough most afternoons to join all of them at Ristie's Coffee Lounge in Elizabeth Street for afternoon coffee. Coffee cost a shilling a cup - about all the loose cash we could afford. These were most stimulating get-togethers, particularly when we were joined by Uncle Martin - David and Arthur Boyd's celebrated writing uncle Martin Boyd - the author of Lucinda Brayford and other famous Australian novels. Ristie's evoked the spirit of the new age in Australia. We looked beyond the fact that the country had, due to its geographical position, been an intellectual backwater. The denigration of Europe had given us a new perspective. Despite our limitations we were, like Cortes himself, poised on that historic peak in Darrien gazing in wild surmise as to what the future might hold. We saw England as an ageing grandparent rather than as a mother and the United States as a prodigal son who had made good and who had returned to take us out into the new age together.
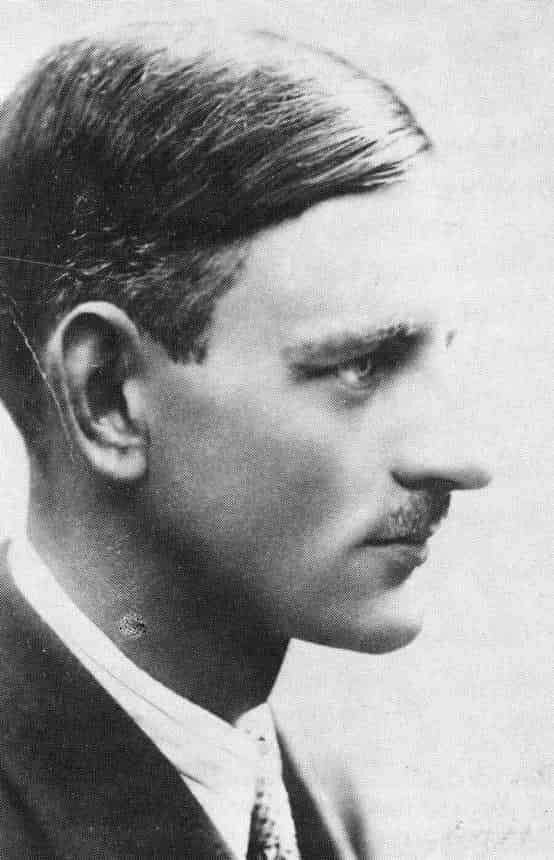 Martin Boyd. Photo: Text Publishing
Martin Boyd. Photo: Text Publishing
This radical transformation also began to affect our social ambition to create the great egalitarian society, and when Prime Minister Chifley refused to meet the Duchess of Gloucester because she had nothing to do with his way of life, some of our more radical members thought the Republic might be just around the corner. In many ways, much of our future hope still existed only in our minds because as yet there was no means of putting our ideas into practice. This was particularly true in building industry and architecture; but still it was exciting to see Brian Lewis, the new professor, bringing the catalysts like Roy Grounds, Robin Boyd, Bob Eggleston, and others together to develop the basis for new design objectives that would take us out of both the lower-middle-class bourgeoisie housing concept and the sanctity of perpetual suburban thinking. The inner suburbs, so desecrated during the Depression, showed signs of resurrection as they became populated with the first waves of migrants, while the local inhabitants were still thinking these newcomers would go away like a bad dream.
The population of Melbourne in 1946 was just under one million, and the general development perimeters were Box Hill, Heidelberg, Coburg, and Essendon, in addition to the beach areas of Sandringham on the southeast and industrial Footscray on the west.
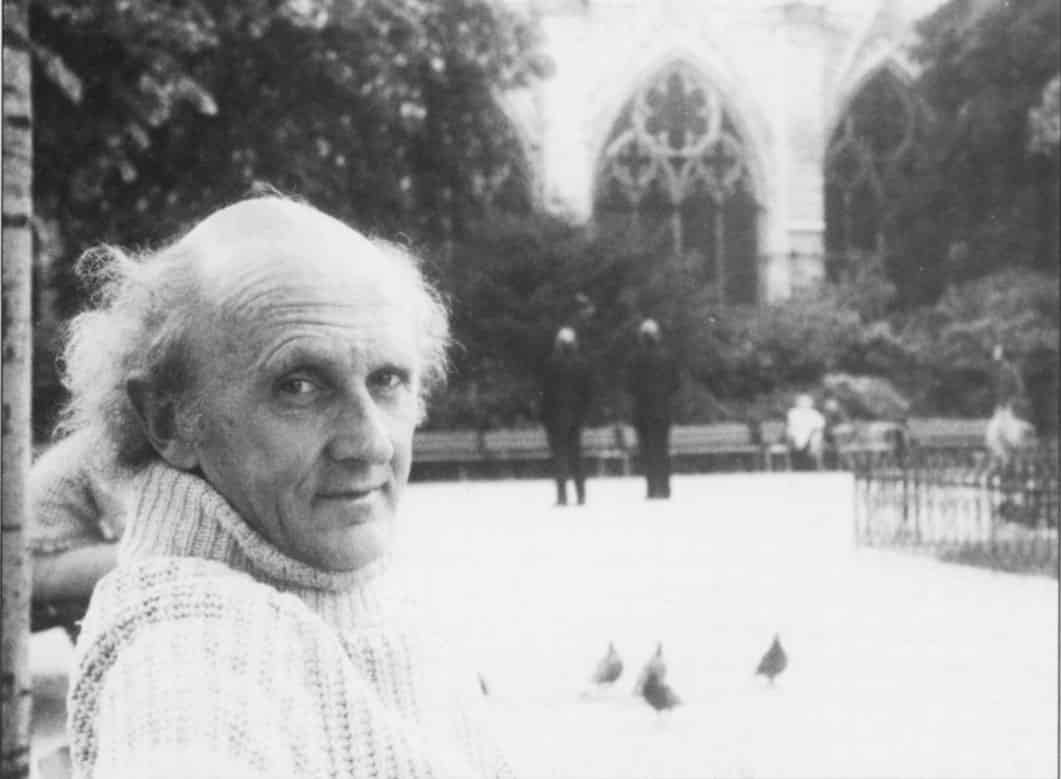 John Yule 30 years later with less hair but eyes undimmed - Paris 1975
John Yule 30 years later with less hair but eyes undimmed - Paris 1975Photo: Courtesy Pauline Carrol, State Library of Victoria
I first met a young artist named John Yule in 1946 and invited him to stay at our house in Eaglemont. John's father was a professor of medicine, and his own countenance and character, formed within had a stable academic tradition, was almost concealed beneath a creative artistic appearance and persuasion. His forehead was so high that he almost appeared to be going bald prematurely, while his sensitive features emerged from beneath his straight, upstanding hairstyle to give him a poetic appearance capable of finding the cruel world more than he could bear. Nothing, however, was further from the actual truth. John was as tough and resilient as anyone I ever knew - despite his ethereal appearance, which brought out the mother instinct in females of all ages. He was a great success with the ladies. Mosman Drive, which ran between Lower Heidelberg Road and the Yarra River flats, was only sparsely populated in 1946, and the view of North Balwyn we had from the top of the nearby cutting was one uninterrupted cleared pastureland. One day, a large marquee was erected at the top of the most prominent rise in the landscape; it announced the auctioning of large areas of this landscape. There were practically no subdivisional restrictions at this time. The vendor would employ a surveyor to prepare a plan of subdivision, and the only indication of where the roads were to be had to be determined from lining up the adjacent front boundaries of the allotments and checking them with the road names that pointed out over the landscape towards a hopeful future. It was the pioneering of our adolescent period. John Yule prophetically recorded this transient period in a series of paintings he called The Encroaching City. It was represented by a sprinkling of half-built houses not yet in existence streaming out from the new subdivision towards the Yarra Valley so dear to the Australian Impressionist Painting School.
When the time of the mid-year tests that were the critical part of our studies approached, a mild state of panic spread among the students, especially those who were in the full-time architectural category and had experience of the papers Mr Muir set and how stiffly he marked them. I did not think about it too much because my mind was absorbed by the week-to-week discoveries I was making about building. When the night of the test arrived, I remember finding all the more-experienced students sitting at their desks in a state of considerable apprehension. I heard one of them say, 'We must get a question on trusses'. My reply was simple and pointed: 'What is a truss?' I asked. One of them sketched a king-post truss, a queen-post truss, a steel truss, and a composite truss in less than a minute and stated the approximate preferential uses. I suddenly realised that I had no background knowledge whatsoever of building, a subject with which they were all quite familiar. With a sinking heart, I memorised the principles of truss design as the papers were being handed out. Mr Muir had emphasised he would award most marks to those who had most principles.
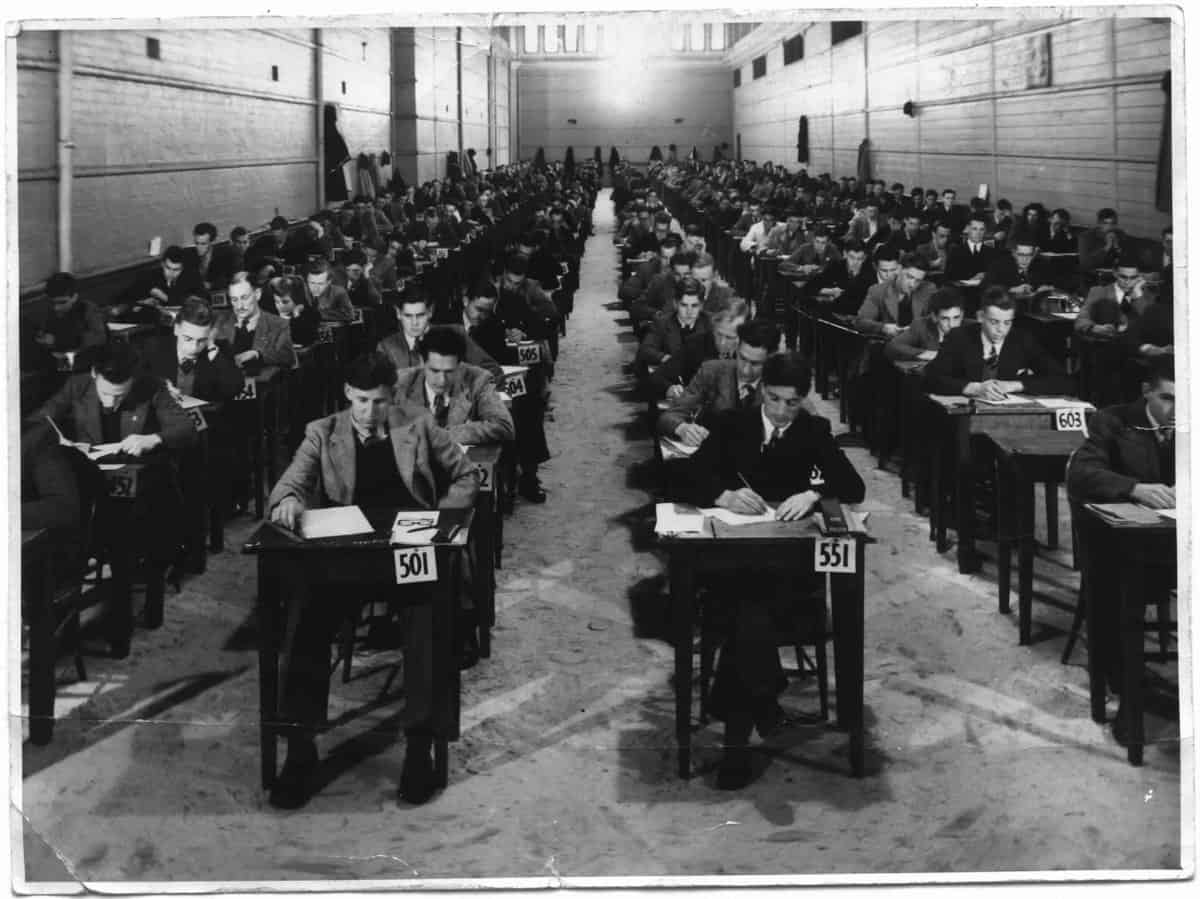 1946 Melbourne Technical College exams held at the Old Melbourne Goal
1946 Melbourne Technical College exams held at the Old Melbourne Goal
The first question on the paper was the compulsory one - and it was about trusses! I rapidly sketched out one on the side of it the trusses I had heard of for the first time in my life just a few minutes earlier with the scattered information I could recollect. I even added one of my own. Matcham Skipper two days before had told me about a laminated-truss system that was being installed in a building in Heidelberg; it was a brand-new innovation. I went on from question to question feeling more and more hopeless. When asked 'What is circular circular round?' I realised how little I knew of this great activity and what presumption I had had in thinking I could get through it with a few months of night classes. However, we all turned up again the next class night; we realised that almost all of us felt the same way.
A week later, Mr Muir announced that he had corrected the papers and that about twenty percent had passed. The best mark was seventy-five percent, and the next only fifty percent. He again emphasised that he had marked on the understanding of principles, and then he named me as the student who had gained the first place. I thought I must be dreaming. I had only heard what a roof truss was five minutes before the examination. I often thought about this phenomenon afterwards and realised that in many ways my lack of academic knowledge allowed me to think objectively. An almost abysmal lack of taught facts forced me to think for myself. Thirty-eight years later in 1983 I was made a Life Fellow of the Australian Institute of Landscape Architecture although I had never formally designed a garden; and the following year I received the very rare honorary degree of Doctor of Architecture from the Melbourne University despite the fact that my only scholastic achievement was to gain my Intermediate Certificate in Year 10 (two years below the University entrance level). My whole career was developed apart from book learning; I used my own eyes and my natural common sense - a reality I had inherited from my family. It has always amazed me that I have been given recognition by the highest authorities in landscape and architecture, especially because I was always very acutely aware of how little I knew and how little I had read. Did this all spring from the influence on me of my father's logical mind - my father, who maintained he was the slowest reader in the world - and from the inherited instincts of my mother, who could read a book in an hour and completely understand it afterwards?
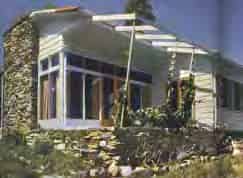 The Bryning House, 1946, showing Matcham Skipper's chimney and John Yule's stone wall
The Bryning House, 1946, showing Matcham Skipper's chimney and John Yule's stone wallPhoto: Australian Home Beautiful. Post War Study Stage 1, Vol 2 Residential A, Dept Planning & Community Development
At the age of seventy-three, I have recovered from two strokes and now live with a recurrence of childhood asthma, ailments which prevent me from running or from exerting much physical energy. I have had to accept that my path has been set down throughout my life without any special personal ability on my part. I believe it has been ordained by grace alone through Christ alone, although even in 1946 I did not yet know Him personally.
Nineteen forty-six was a tumultuous year. Even before the mid-year tests at the Institute of Technology, I was planning to build my first house (for sale) on some land I had bought for about £100 a block in the Glenard Estate, of which our own house formed a part. It was some of the least attractive land in the estate and faced onto the Glenard Homestead, but it was open in character and contained two or three ancient redgums. Hitherto I had never had any reserves of money. Even my bank account seldom showed a credit balance of more than a few pounds. Our war-time trading activities, however, had changed this notion of money for me. It was now quite respectable for a bank clerk. I persuaded Norm Ellis, a co-member of the Martindale; Freddie Watton, who had joined the NAP the same day I had; and John Pitt, who had joined up a little earlier, to each contribute equally to obtain six blocks of land for the minuscule sum of less than £700.
There was a whole new demand for building as Australia saw its vision of prosperity extending endlessly into the future. The deferred pay the servicemen received on demobilisation, along with the pent-up repressions of the past difficult fifteen years, provided opportunities that had never been seen before. The only problem lay in the lack of materials. I had, however, sold the first site - complete with house plan and a cost-plus contract to build - in the first half of 1946. John Pitt was a solicitor who volunteered for war service but who was recalled to civilian life by the Commonwealth Government to take a responsible part in the proposed decentralisation of postwar industry. John became a close friend. His father's signature for many years appeared on every Australian bank note because he was permanent Secretary of the Treasury, and John's social background was of a corresponding stature. His sisters were highly qualified as lecturers and professors in history and related studies, and he and I shared many similar family characteristics.
My own family life had recently fallen into limbo as Mernda and I continued to live separate lives under one roof. In the same year Matcham Skipper and I formed a loud-speaking, uninhibited friendship as we met three evenings each week at our classes, and also at weekends as I became a regular visitor to Montsalvat, the Eltham Artists' Colony. The Colony was still a community of free spirits; they had lived together since the mid-1930s. Under Justus Jorgensen, their leader, they had erected a continual flow of pise de terre and mud-brick buildings without parallel or precedent in the history of Victoria and probably of Australia. Jorgensen was an artist who had broken away from the Meldrum Tonal Painting School, which had come into some prominence in the 1930s, and he had formed his own following and philosophy. His most significant social contribution was to offer his followers adventurous lives instead of the dreary suburban alternative of the Depression. They gave up respectability in exchange for sexual freedom and the pursuit of beauty. Their buildings were truly romantic, both individually and as a whole, in the French rural spirit. The whole complex of structures and land formed a provincial village. They had a considerable acreage of land on the eastern side of the Eltham valley next to the local cemetery; it provided a sense of antiquity and unchangeability distinct from most of the progress affecting outer suburbia as the city doubled its population during the following ten years. Eltham was a place of hills, mists and valleys, and small houses and farms that retained its sense of genus loci much longer than did any other locality. It was ideally suited to the poetic-romantic yearnings of its members, who had elected to live independent lives in spite of - and not in conformity with - the surrounding suburban growth. They came from a wide spectrum, and some sort of private funding was always very acceptable because building still cost considerable money in those halcyon days, even though there was an endless supply of wonderful secondhand materials around. All that was required was discernment and aesthetic judgment to know why you put 'what' 'where'. This was one of Jorgensen's many special attributes. He had been architecturally trained and had lived in France for some years, and he took to his Eltham hillside like a modern conquistador superimposing an advanced civilisation on the feckless barbarian natives.
Eltham's beginnings were as old as the original Melbourne because it followed the course of the Yarra River, the river that led to the mountains and high-plain country and was the route the pioneers took to the great eucalypt forests and to the gold deposits that made Victoria the richest colony in the world in the century when wealth and colonisation had gone hand in hand. The district had escaped the fate of the eastern suburbs - rapid development - partly because its beautiful sequestered valleys and hillsides were harder to develop than the sandy soils of the southeast, and partly because it was more difficult to control the waters of the Yarra and its tributaries. On the southeast one could almost avoid that conflict altogether by staying on only one side of it and enjoying the benign sandy loams that allowed every suburban house lot the potential to be transformed into a miniature English cottage garden with minimal cost and effort.
The shortage of building materials became more acute as 1946 proceeded and the incipient plans of thousands started to crystallise into action. Our little building group of four got off the mark fairly quickly and obtained its first building permit for Noel Bryning's and Bobby Burns's house while there were still some building materials available. The house was a simple timber construction with integral verandah and pergola extensions that were well ahead of current methods; but the great advance was to weld these extensions into a great redgum tree - an unheard-of innovation in suburban Melbourne. Bricks were very hard to get, so we decided to build the massive fireplace, as well as some garden and terrace retaining walls, of Warrandyte stone. The building used stumps and bearers and included a change of level between the living areas and the bedrooms. As materials became even scarcer, reasonable labour costs seemed to vanish altogether. The demand caused a rapid rise in the prices and the hardening of black-market prices, all of which seemed to circumvent detection and prosecution with ease. The general standards of honesty we accepted as our natural heritage proved remarkably fragile, and honest dealing became the exception rather than the rule.
I obtained the services of an honest carpenter, and we dug the stumpholes and erected the stumps and bearers. He then got sick and had to leave us. It was some time before we got another starter. Undaunted, we decided to build the stone chimney ourselves. John Yule volunteered for the work and so did David Boyd, the painter and younger brother of Arthur Boyd. Motor vehicles were still a rarity in 1946 and generally changed hands at illegal black-market prices. However, we obtained an ancient 1924 Chevrolet utility for our building activities and in so doing felt we were giving ourselves a more professional look. John and David set off in the ute in high spirits the first day, and I accompanied them to the site with several hand-drawn diagrams to show them how it should all come together. I was ahead of this part of the work at the night classes and felt supreme confidence that the work would be performed in a tradesmanlike manner. David Boyd was to lay the stone and John Yule would act as labourer. David was a dark, handsome, Byronic figure with a deep, resonant voice. No one could fail to be impressed as he spoke about the kilns he had built for the Arthur Merrick Boyd Potteries. He understood all the intricacies of drafts and flues for this highly-skilled operation, and there had to be truth in his claim since the pottery was functioning at that very moment.
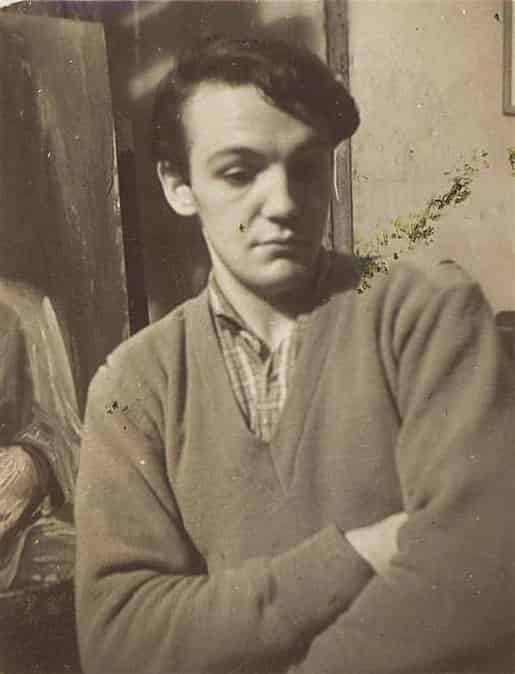 David Boyd in the early 1940s
David Boyd in the early 1940sPhoto: Albert Tucker. State Library of Victoria
When my bus arrived to transport me to the bank, I left David and John with a heavy heart. As the old green Leyland private bus wended its way into the cutting, I looked back to catch a final glimpse of the men I felt were gainfully employed while I would soon be imprisoned within the weary confines of the bank. I vowed that my situation would soon change, and it was with tremendous enthusiasm that I jumped off the bus in the afternoon and ran to see what progress had been made on the building. During the day I had tried to envisage how quickly David would work, in view of his experience with pottery kilns; but the view that met my eyes surpassed any hope either good or bad that I could have conceived. There were three or four stones cemented into two small heaps bearing no resemblance to the beginning of the chimney in any way except that they were in the approximate location it was to occupy. I tried to speak quietly to David, but I could not conceal my disappointment that he could be of no assistance in that sort of work. When I said I would have to start again, he remarked, with the slightest hint of condescension, 'Rather formal, don't you think?' But I didn't think that at all; instead, I made a decision to start on it myself in the weekend. There were some low stone retaining walls that could be proceeded with, and John Yule continued on his own with these. His sense of verticality was not all it might have been; but he did show an instinctive feeling for stone, and the result was both appropriate and aesthetic. I persevered with the solid-stone chimney and formed the inner hearth and the self-supporting arch over it. My work was at the other extreme to David's. It may have been a little too formal, but there was no mistaking that it was what it purported to be: a stone fireplace lined with slip-jointed fireclay bricks, in the approved institute manner.
I finally found another carpenter named Laurie Mayfield, who in competent fashion took over the framing and general work, and I persuaded Macham Skipper to undertake the completion of the stone chimney, which was to be nearly five metres high and three metres wide. Matcham followed the ideas I had about the use of the stone we had, which was unruly in nature and hard to knap into disciplined spalls, though it possessed excellent spirit and character. While Matcham with his Montsalvat experience thought the material too brash, he realised that any further refinement would be almost impossible. He would climb onto the scaffold, all the while singing home-spun versions of operatic arias as though the whole manoeuvre should not to be taken too seriously; and then he would disappear, once night had descended on the work like a theatrical curtain. But he did finally complete it, and no one has ever criticised it since. On some occasions during its progress, Matcham would attack a bit here and there with a large hammer, trying to achieve a character nearer to his heart's desire - and have a 'go' at me at the same time. When an extension was made to the house a quarter of a century later, the stonework was found to be a foot wider at the bottom than at the top, but that failed to alter our good opinion of it. Everyone who knew anything about stonework agreed that John Yule's was the best job, but that he had also had the best of the stone. The house was practically completed during October except for some flash-panel internal doors, for which there was a delay of six months. I overcame this dilemma by nailing three twelve-inch-wide oregon planks lapped one and one-half inches, just as Burley Griffin had done to his own house across the road. The timber was too green for this idea to last, except as a temporary expedient, but the Brynings, who were by this time married, moved in to sounds of unlimited felicity. The only problem was that prices had doubled during the building operation, and we were glad to recover what it cost us without seeking the profit our cost-plus contract provided for. One interesting quirk was that Noel had lived next door to our cabin on the Yarra at Fairfield, and Bobbie had been a fellow member of the dance group of which Mernda had been a foundation member. It was amazing to realise what a significant part that rather insignificant river has played in our history, and how much Melbourne is still one overgrown village where one seems to know everyone. John Yule was impressed enough with his own stonework to apply for a job as a stonemason on a chalet the government was building near the summit of Mount Kosciusko, the highest mountain on our ancient, worn-down continent. Labour was hard to come by in those loquacious days, and the contractor advertised he would pay fares to the site, a two-and-a-half-day trip from Melbourne. Stonemasons are by tradition and practice real tradesmen, with a lifetime's experience and knowledge of their trade. When the foreman saw John laying his first stone, he saw that he was not the man he had been hoping for, and told him so in no uncertain terms. But John was not to be easily put off and, since labour was scarce in that faraway landscape, contractor and employee eventually came to an amicable agreement. John would become a labourer for them. John wrote and told me how they would march off in the mornings whistling and singing as they thought of the long, well-paid job that lay ahead. Their old dungarees and battered, weather-worn faces must have contrasted strangely with John's youthful face and his elegant academic legs clad only in shorts and singlet. They paid him a great compliment. They said he was the best and highest-paid labourer they had ever had. The Knox building institution had spawned its first offspring, even if he did return to the city to resume his 10 a.m. rising and croissant-and-coffee breakfasts.
< Previous Book
< Previous Chapter
:
Next Chapter >
Next Book >
