Early Eltham Mud Brick Houses
Biography
1912-1929Childhood
The Bank
1930-1939
Adolesence
Marriage
1940-1949
The Navy
First Buildings
Bohemian Associations
1950-1959
Early Houses
Margot
Professional Building
1960-1969
Hard Times
Knox House
Landscape Architecture
1970-1979
Helping Hand
Eltham Shire Council
Mature Houses
1980-1986
Postscript
The English House
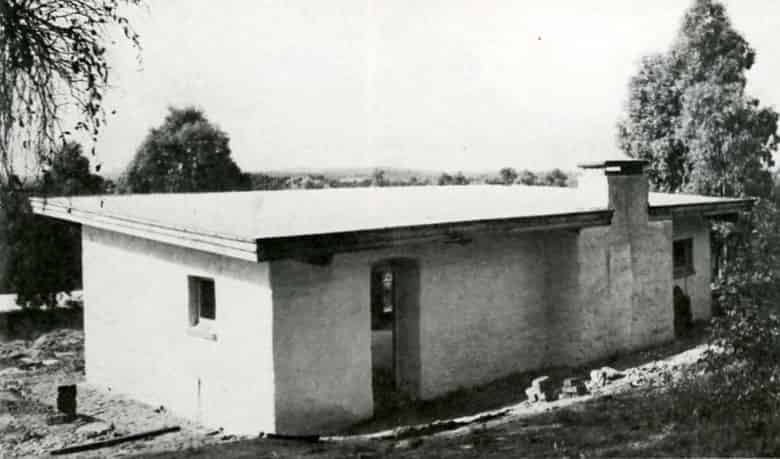 The English house
The English houseI was approached by a returned serviceman named Frank English who had accumulated 600 pounds in deferred pay, in addition to a building allotment in Phillip Street, Lower Plenty, that commanded a superb view of the Eltham Valley and the Dandenongs. He had seen service in the Middle East and North Africa and wanted to build in mud brick because of its anticipated economy and because he appreciated its inherent beauty. Frank was a gentle type of person for a frontline soldier; he became a male nurse when he was discharged, and appeared to have a group of male friends who would share the house with him.
I had by this time asked Sonia Skipper whether she would supervise the building of Frank English's house on the hill at Lower Plenty, an offer which could well have made her the first female foreman the trade had ever known in Australia - the land of the dominant male. She and I had become attracted to one another because of our common interests and by the fact that my marriage to Mernda was completely finished by mutual consent; the interest developed into a love affair. Nearly forty years later, I still retain the same appreciation of her natural beauty and her many talents.
 Interior English house showing fireplace and kitchen
Interior English house showing fireplace and kitchenThe plan of the house was simple. Its floor plan was only about seven hundred square feet with a large living area and one bedroom, but it was environmental and a new type of building for Melbourne in 1947. It had a skill ion roof with five yellow box tree trunks for main beams. These were set on 3' x 2' mud brick piers. Secondary beams of 6" x 2" hardwood had 6" x 1" rough sawn hardwood nailed to them for ceilings. The roof covering was bitumen and creek gravel.
The Eltham Council, who were becoming more formal in their building permit process, were were doubtful about approving a mud brick structure. Alistair was able to allay their fears with a recently published pamphlet on the medium's structural properties published by the Federal Government's Experimental Building Station. The permit was granted and the house built. Unfortunately there was a deficit of two hundred pounds.
The Macmahon Ball Studio
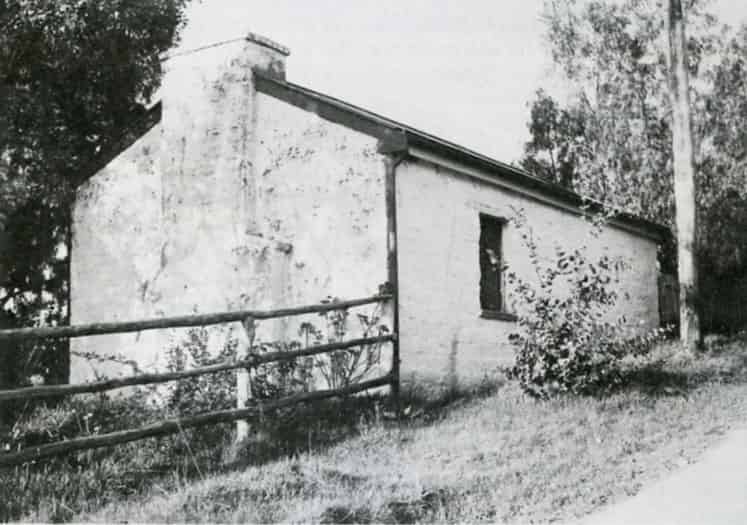 Macmahon Ball's studio
Macmahon Ball's studioOur next job was a studio for Professor Macmahon Ball at the top of York Street; this was followed by the Periwinkle, a small, free-shaped building of only one bedroom, on the north end of the valley. I was now using slab construction, a method I believed I had invented until I discovered that Frank Lloyd Wright had been employing it on his Usonian houses for well over a decade. The curved walls of the house and the three-levelled flat roof were a good example of contemporary design that received a great deal of notoriety , thereby elevating humble mud brick to the architectural peerage overnight.
The Periwinkle
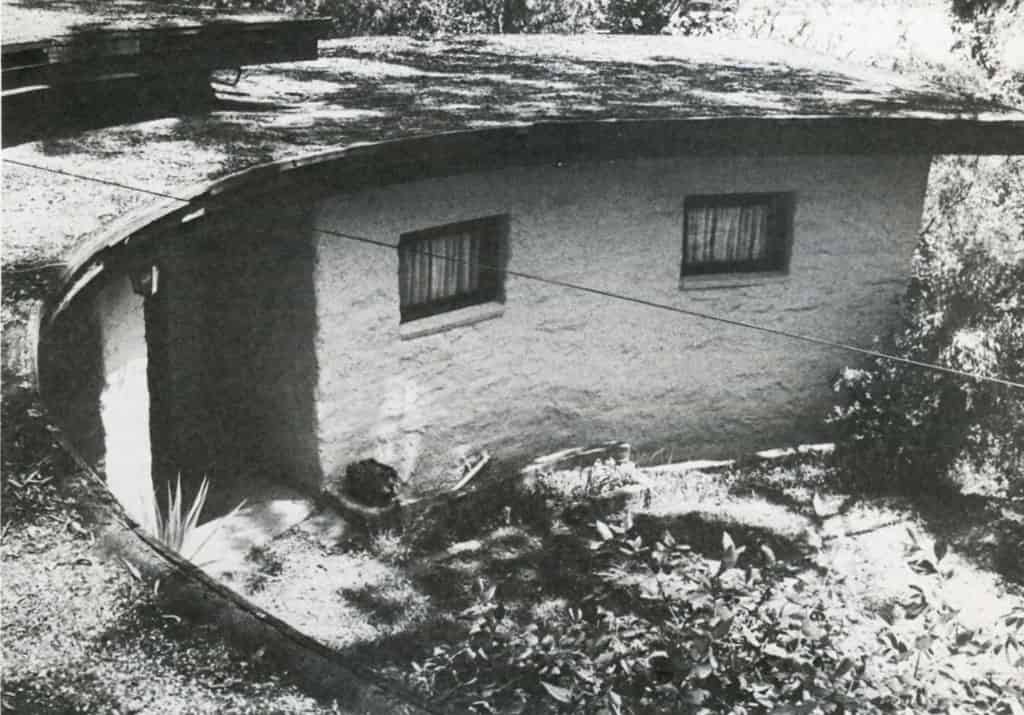 The Periwinkle from above
The Periwinkle from aboveIt was a single bedroom house designed and built for a Mr. and Mrs. Jack Holmes. Its plan was an expanding circle' or spiral, which started from a seat built around a tree in the garden. The plan looked exactly like a periwinkle shell lying on its side. It was on two levels with a bitumen and creek gravel roof.
The Periwinkle was my first example of using curved walls. I set it out with Sonia one Saturday and boxed up for a slab construction. The slab was a very new practice. In fact, I thought I had invented the slab floor building. It was not until I studied Frank Lloyd Wright a little more carefully that I found that it was what he had used in his 'Usonion' house more than ten years earlier. My methods were more economical than his because he used 6" slabs with peripheral footings. Ours were only 3" thick and used a very light reinforcing. After we had completed a few such foundations, the CSIRO turned up one day to examine what had happened. When they saw the simplicity of the method compared with their own attempts, they said, 'We may as well tear up what we have done and start again'. There is no argument about the fact that Eltham produced the slab floor system which is now so much a part of modern building techniques in Australia.
 The Periwinkle
The PeriwinkleEarth structures are direct and simple and it is this fact that has caused me to think through the slab floor process and make it work. It was once believed that concrete on the ground would inevitably be damp, but as I designed the excavation shape it was always made lowest where the surrounding natural ground was highest, so that water ran away from the building in every direction. It was before water-proofing membranes were available and we had to develop our own design traditions. These have remained unchanged except that there is now too much steel used and slabs have become unnecessarily thick and expensive. Building Surveyors and members of the Australian Standards Association have probably never heard of Frank Lloyd Wright's remark about over-specifying. He said, 'The factor of safety is the factor of ignorance'.
Buildings like the Periwinkle, the Busst House, and Stage I of the Downing-Le Gallienne House caused nationwide comment. It all came to be more than Sonia could keep up with, partly because of her transport limitations and partly because she was a natural worker rather than a supervisor. One evening after dining at Montsalvat we went to speak to Horrie Judd, a building-labourer foreman who was reputed to be almost as strong as Hercules.
This was the real beginning of my major early earth-building period and close association with Horrie Judd, which continued for some years.
The Busst House
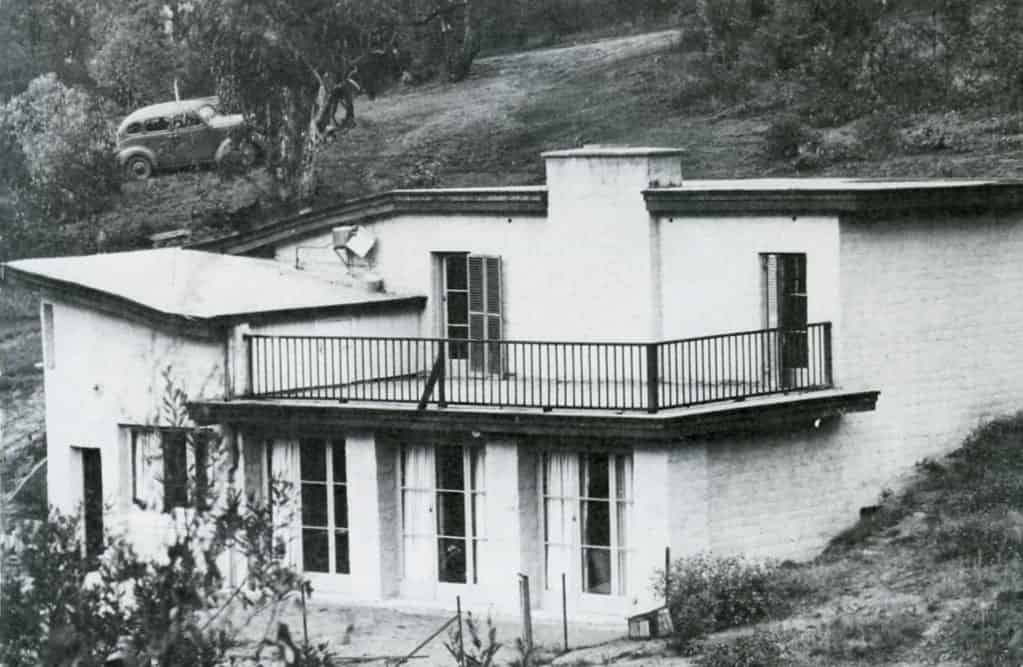 The Busst house
The Busst houseThe Busst house was a more ambitious project and it has stood the test of time very well. I have now returned to doing many of the things that started there in those days of beginnings. Phyl Busst was an amateur artist who had been a member of the Jorgensen Artists' Colony. She wanted to build a house for herself with a large room to paint and sleep in, and another large room for general living, and the usual facilities of a bathroom and utilities. In those days the maximum sized house that could be built without a special permit was 1200 square feet. The Busst house was considerably in excess of that dimension.
The site was steeply sloping and I designed the building so that it was entered from an intermediate level. One side ascended to the bedroom studio, the other descended to the general living areas. The building demonstrated the plasticity of mud brick building, and the thickness of the earth walls gave a sense of security. The bifurcated shape allowed access to the roof of the livingroom wing from the studio. The house was welded into the hillside so that every room had access to the outside at ground level, in addition to the studio balcony over the livingroom.
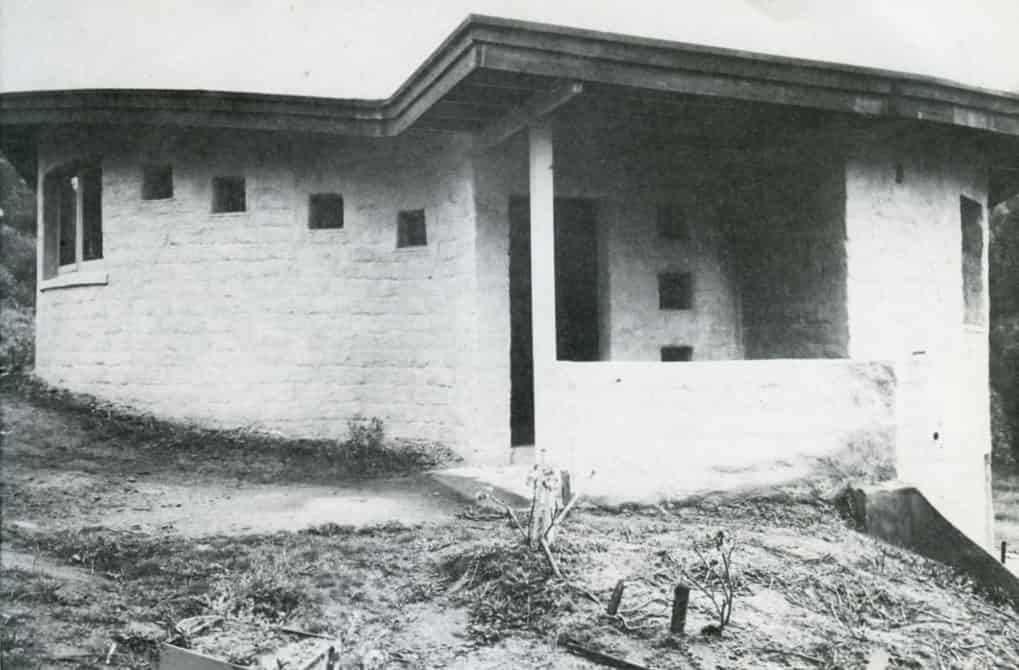 The upper level of the Busst house
The upper level of the Busst houseIt was here that I started to use concrete slab construction. There were no regulations in those' days for slabs because there wasn't any slab work being done. It was also before the days of mobile concrete-mixers. In this case two men mixed the whole slab by hand in a single day, a fifty-two bag job, which meant some ten tons of screenings and about seven tons of sand. They scorned a mechanic.al mixer. Men were still able to work physically at that time, especially as the chief worker of this project was Horrie Judd, the famous strongman of the mud brick. His legendary physical feats in the adobe scene have been the wonder and admiration of a generation in the Eltham district.
The Le Gallienne-Downing House (Stage 1)
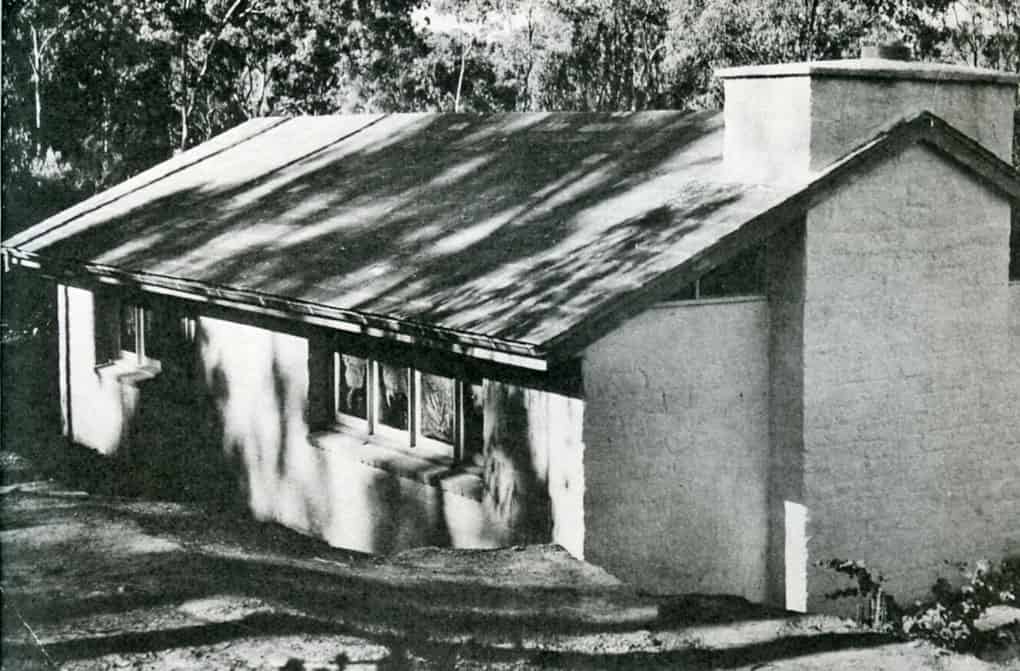 Stage 1 of the Le Gallienne-Downing house
Stage 1 of the Le Gallienne-Downing houseIt was in 1949 that I first came to know and appreciate Dorian Le Gallienne. He was the one person who did not strive for newness, but for truth. He was a memorable composer and a music critic. In conjunction with his lifelong companion Professor Dick Downing, he asked me to design and construct a weekend house in mud brick for them on the river at Eltham. During the next fifteen years I designed and built four different structures on this property, and at the same time found in an increasingly significant way the power and the spirit of the environment.
Dorian and Dick had a comprehension of the total landscape in its relationship to humanity that I had never before encountered. In addition, they had an ability to see quality where others could not. Like everyone else at this time, I was itching to be clever in design. It was Dorian's explanations which caused me to slow down and think in simple, timeless proportions - to relate to the powerful landscape, rather than to try to outdo it.
The Busst house had been a real success and I was anxious to do more flexible design. However, Dorian settled for a sketch of supreme simplicity. This was fortunately exactly right in proportion. The shape was to be the key of all that was to take place during the succeeding years. The design was a simple rectangle of mud brick with a concrete plinth on top of each wall. A system of rafters was set into these concrete beams to form a series of scissor trusses. I had seen something of this character in an old church in Maldon, the gold mining town we used to pass through going and coming from Tarnagulla and Murphys Creek. It allowed the building to have an apparently unsupported ceiling ridge. The whole of the interior of the house could be comprehended at one time. There were vertical divisions in the building, with a kitchen and a bunk area and a shower, but they only rose to seven feet. Clerestory windows at each gable end looked out on the marvellous landscape. One of Dorian's special abilities was to leave nature alone except to intensify it and let it come right up to the doors of the house.
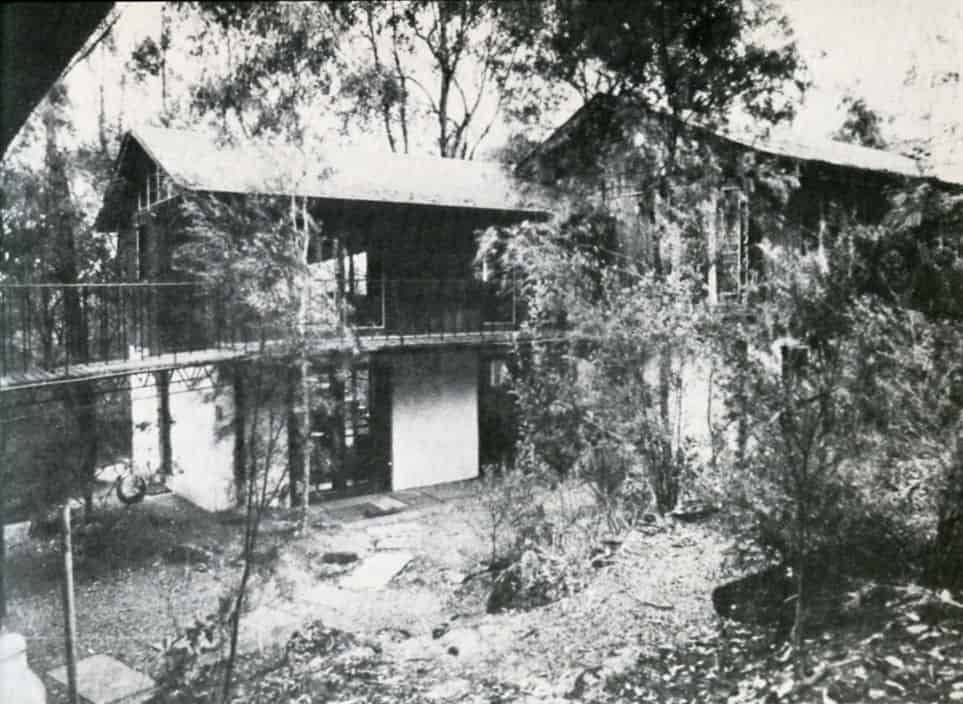 Stage 2 and 3 of the Le Gallienne-Downing house
Stage 2 and 3 of the Le Gallienne-Downing houseThe internal lining walls were two thicknesses of six by one millsawn hardwood, laminated and nailed together by staggering the joints. The panels were held top and bottom by timber moulds. It was a primitive approach, reminiscent of the pioneering days. I have kept this idea going on quietly ever since. Now a large proportion of our timber work is either millsawn or adzed in even the most respectable architectural buildings of 1975.
This building was not really occupied for some years. As it neared completion, the owners went overseas for four years. Dick Downing eventually returned from the elegant and delightful city of Geneva because he could no longer stay away from the silent mystery and longing of the Eltham bushland. His return necessitated a second wing, which consisted of a five-sided study on the ground level, and two bedrooms and verandah set above it and springing back onto the hillside, so that entry could be made at ground level to the upper level. Access was gained to a courtyard complete with its own creek and bog garden by passing under tbe upper floor level where it joined the excavated hillside.
The Way Forward
It should be noted that these buildings were all far more adventurous than the many that followed a few years later. Alistair was establishing his reputation. Unfortunately, it is hard for prophets to make a profit so inevitably, there was a move away from mud brick to more conventional building materials and methods. As these materials became available the price of labour rose. Mud brick was to become the province of the do-it-yourself home builder or the wealthy.
