Man and Mud (Fragment), Chapter 8<br />Victoria the mud brick state
Chapter 8
Victoria the mud brick state
Author: Ted Howard
Alistair Knox, the First of the Moderns
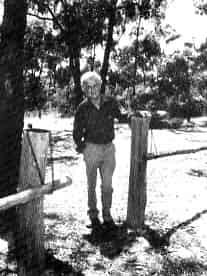 Alistair Knox
Alistair Knox
The modern movement started with Alistair Knox shortly after W.W.2. There had been a continuous line of earth builders from the earliest years in Victoria but they were tied to the local traditions of house building or they built English cottages with high-pitched roofs and attic rooms. After Knox the scene changed and was never the same again.
Alistair Knox was a bank clerk who studied architecture and building then finally left the bank to build houses. After building two conventional houses with conventional materials he came to Eltham and was inspired by the buildings in Montsalvat to build in earth, not in the same manner but in a way which was to set a pattern for others in the future.
His first earth building, a simple rectangle, was built in Montmorency for Frank English. The north side consisted of three mud brick pillars with glass doors between them, a daring use of earth in those days, when the capacity of earth buildings to support loads was little understood by the bureaucracy. It was the first of many practices which were incorporated into the earth-building ethos by later builders.
His next building was also a simple building, a study for Professor MacMahon Ball, in Eltham. It too was a rectangle but, because of the need to protect the books, did not have the same areas of glass which distinguished the English house.
About this time he designed a house in Eltham but had nothing to do with the building of it, which was unfortunate, as the changes made by the owner-builder were mostly for the worse. The owner-builder knew nothing about building and had to ask others for advice which was often contrary to the plan. Because of this he had a timber floor instead of a concrete one and a roof with a lower pitch than was shown on the plan; the first reduced the efficiency of the floor as a heat sink, and the second gave him a leaking roof until he re-pitched it years later.
Early Knox Design in Eltham House
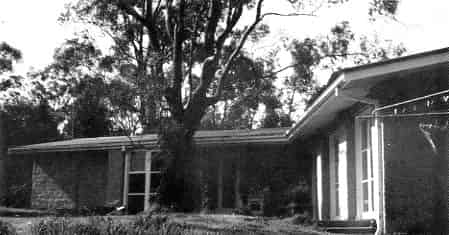
The building was designed to take maximum advantage of the sun to heat up the living area in the winter but remain cool in the summer for the lowest possible cost, as the owner had almost no money. To achieve this the living room, mostly glass, faced north, and allowed the sun to shine in the winter over most of the floor. In summer the eaves, about a metre, excluded the sun completely, and only for a few days in spring or autumn was the sun unwelcome.
The unusual shape of the house posed some problems for the builder. The living room was 5.2m wide and the load imposed by the asbestos-cement roof had to be changed from exerting sideways pressure on the walls to pushing down on them - mud brick walls have adequate strength in compression. This was achieved by pouring a continuous concrete reinforced lintel on the top of the walls; in the case of the living room walls the door frames go right up to the lintel which rests on the mud brick piers.
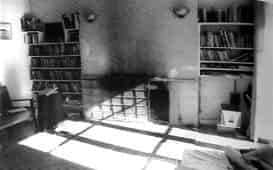
After the MacMahon Ball building he built a house for Jack Holmes in Batman Road, Eltham, which he somewhat whimsically called the Periwinkle project from its supposed resemblance to a periwinkle shell lying on its side. In this house his design called for curved walls, rather like a section of a circle, all curves except for the two ends. It was a small building with only one bedroom to suit two people and was his first use of slab floor construction, a brave step in view of the prevailing use of timber at the time. He used it again many times after this until he found other ways of using materials like fired brick and slate instead.
Because of the sloping site he made the house on two levels, with a slab floor and so-called flat roof construction, in this case layers of bituminous felt stuck to a sawn timber base with hot bitumen and covered with reflective gravel. Not all of these roofs were successful and in Periwinkle, after forty years, the roof had to be renewed.
As with all pioneers he had to experiment, to try out ideas to find the best way. Periwinkle had two curved walls, the inner and the outer, and in each wall the curves were different. To meet this problem he designed two moulds for the bricks, one for each wall, as well as the standard bricks for the ends. The brickmakers had to keep these bricks separate yet near where they would be used, so as to avoid unnecessary handling when they were laid.
Although the curved bricks were used as was intended it soon became obvious that they were unnecessary and a waste of time. In subsequent houses with curved walls the normal rectangular bricks were used and the slight difference between the inner and outer curves at the ends was filled with mortar. The length of the brick in relation to the complete curve was such that the absence of a perfectly curved face could not be detected, as mud brick, like stone, is a nonconformist material, lacking the regularity and conformation of fired bricks.
House As Part of the Landscape, a Single View
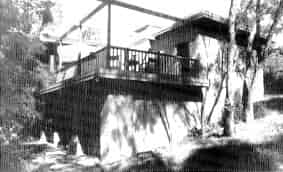 The Busst house
The Busst house
His freedom from straight lines was demonstrated again in his next project, a house built into the side of a hill for Phil Busst, an Eltham artist in Diamond St. The steepness of the land posed considerable problems in those early days but the design of the house overcame the difficulties of the site admirably. Every room was entered at ground level as was the studio balcony over the living room.
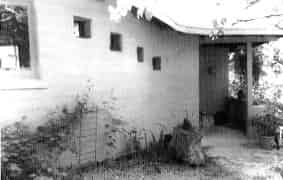 The Busst house entry
The Busst house entry
But his chief contribution in this, as with later buildings, was the harmonious integration of the house with the landscape. The shape of the house was determined by the topography of the site and the natural features on it; his buildings reflected and complemented the site, blending into the landscape. To achieve these ends he often used a curving wall, not a common practice in mud brick, but he demonstrated that it could be a stylish and functional solution to achieve his ends.
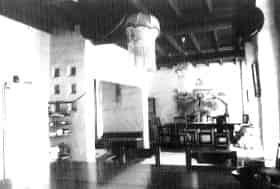 The Busst house interior
The Busst house interior
He now began to design and build houses which incorporated the ideas which have become so much a part of the earth-building scene: mud brick walls which were unadorned by paint or plaster: secondhand exposed rafters, first oregon, then hardwood when oregon became almost the preserve of the rich: hand-made fired brick internal walls and massive fireplaces: rough-sawn exposed timber ceilings: adzed timber for squared verandah posts and massive furniture: in short, the maximum use of natural materials so as to bring out their inherent character.
Although some of these ideas were used before him there was no-one who used them with the sureness and feeling that he did. Justus Jorgenson alone had the authority and feeling for using materials to bring out their innate beauty, but his architecture belonged to a medieval age, an age of steeply-pitched slate roofs and dormer windows, of vertical buildings with deep reveals in the massive walls. Knox's style was in a different tradition, his line was horizontal rather than vertical; he used wide roof overhangs, pergolas and sweeping curves freely. With his first earth buildings Knox strode confidently into the vanguard of the modern movement and stayed there until his death.
Many of his early designs were for long, single-storey buildings, often deceptively simple in appearance. At one period in his career he had to leave earth houses for timber because the problems of a pioneer became too much for him. When he returned to earth building his designs tended to be more compact, more vertical than before. These houses always featured huge fireplaces and as they were often two-storey the problem of heating was easier to solve than with the early designs.
Knox's Family House, an Inspiring Project
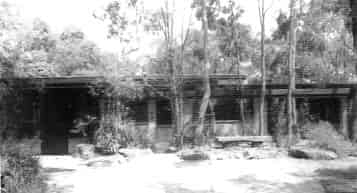 The Knox house
The Knox house
The mud brick house Knox built for his family on several hectares of land in Mt Pleasant Road is in essent ially a large room, about ten metres by seven and a half metres, with openings at the sides and ends which led to the four wings surrounding it. The room - Knox called it a central courtyard - was nearly a metre higher than the other wings; this metre was all clerestory windows so that despite its size the whole room was adequately lit. Viewed from the outside the house was seen to be a modular series of mud brick pillars, each 600mm x 600mm, surrounded by a pergola, 3.6m wide, on a lower level.
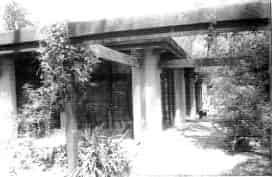 The Knox house side view
The Knox house side view
This was the basic building. Over the years he built additional buildings at the rear, all in perfect harmony with the others, employing massive adzed posts, natural timbers and slate slabs for floors. Everything blended into the natural bushland so well that only a personal viewing could do it justice.
After Alistair Knox died this property was sold to Darrell and Wendy Reeve and the Christian Brethren Church Trust to be run as a Christian institutional house for young people with problems. Some extensions and other changes have been made and others are being planned but they were all designed by Knox.
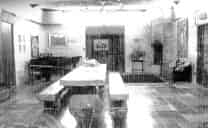 The Knox house interior main room
The Knox house interior main room
In Mt Pleasant Road, Eltham, next to the original house of Alistair Knox, are two mud brick buildings on a hilly site which are good illustrations of economical building. The first, the house, Knox designed especially for a couple, Peter and Marion Huggett. It has only one bedroom and the owners built it themselves, making and laying the bricks and doing all the non-skilled labour. The total cost was $11,000 in 1975, a remarkably low figure, even in those days, for a building of 1100 sq. feet.
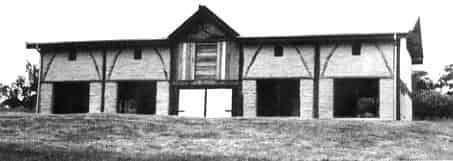 The Hugget barn
The Hugget barn
There are many ways of treating the walls to deal with the problem of dust while still retaining the character of the building. The one the Huggets used was powered skim milk mixed with a clay slurry then brushed on the walls with a broom. It sealed the surface everywhere except an exposed west wall which was treated with a silicon finish. The other building, also mud brick, is a barn, so-called for want of a better name. Knox sketched out the main plan and the Huggetts filled in the details and built it. The crucks, from local trees, are an unexpected feature which distinguishes it from the usual run of buildings - indeed, one would need to return to the Middle Ages to find its like.
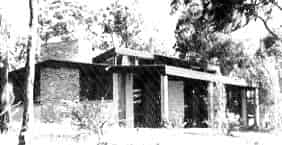 The Hugget house
The Hugget house
It was intended to be a place for conducting meetings for their church and storing various goods but regrettably was not quite finished in that the openings at the top were not glazed although it has served on occasion as was intended. The Huggetts sold their property and the present owners have not finished the building, as the photograph shows.
Two Knox Houses in Rocky, Steep Sites
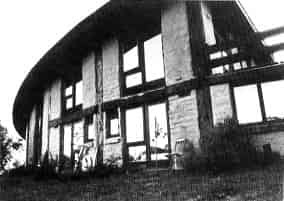 The Pittard house
The Pittard house
His house for the Pittards, also in Mt. Pleasant Road, had to be built on a site which was rather rocky and steep, making it necessary to excavate a shelf on which the house was to sit. The strong curving lines produced a striking building which is a good example of how mud brick walls- can be made to bend without formwork or special moulds, a considerable gain where such a design is required.
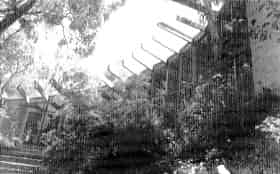 Robin Batty's abode is more an eyrie than a house.
Robin Batty's abode is more an eyrie than a house.
It is in Warrandyte, an area celebrated or execrated for its steepness, and the land, although it does not at first seem steep because of the masking trees, is no exception. Add that the soil is rocky and the difficulties of building will be appreciated.
The design was by Alistair Knox and it was an ambitious task for an owner-builder in this terrain. But the result was a fine house which adequately fulfilled the designer's intention to blend the house into the bush.
Although his style was his own Knox was inspired by two fine architects, Francis Greenway and Walter Burley Griffin. Neither was Australian but each understood the relationship between house and land in designing buildings which were in essence landscape architecture. Knox was aware of their influence on him and acknowledged his debt, but the debt was philosophical only.
Two more designers influenced him, Frank LLoyd Wright and Hassan Fathy. Wright's buildings are too well known to comment on but he did little to advance earth building per se. Fathy, an Egyptian architect who built not only houses but a town with mud, is less well known. His greatest achievement was his use of mud brick domes and vaults to produce buildings of grace and beauty for poor people. In a treeless country like Egypt the ability to construct roofs, if domes can be called roofs, without a stick of wood, was a significant advance on the alternative, favoured by the government, of concrete houses. It is sad to record that because of the prevailing belief that all things Western must be superior the modern mud brick buildings he designed and built were rejected by the hierarchy and instead the peasants were housed in concrete hot boxes costing ten times as much as Fathy's buildings.
It is difficult today for the uninformed to appreciate the extent of Knox's involvement and importance in the acceptance of earth housing as a respectable building medium and the effect of his activities on the public. Today there are modern earth buildings by the hundred which are outstanding by almost any criterion. Before his time earth building was regarded as the preserve of the artistic community or the impecunious - often one and the same - and were commonly referred to as "mud huts". Right from his first building he expounded the virtues of earth as a building material and all through his career he wrote articles and later books on the subject. At other times he talked to people who came to see his buildings, persuaded and cajoled the bureaucracy, and travelled all over the continent in his quest to promote the cause of earth building. In all he designed or built at least 120 buildings in at least five states and often helped other, less talented designers with free advice. His contribution to the e~pansion of affordable housing which followed from his influence was immense; there is no-one of his stature in Australia.
There is yet another result of Knox's work which is not appreciated in Australia or elsewhere although it is of global importance and could lead to an acceptance of earth buildings in the poorer countries if it were more widely known. In countries with a housing shortage such that millions are condemned to live (live?) on the streets or in inadequate makeshift huts because of the scarcity of raw materials, except earth, the solution to their problems is in the use of earth buildings. But mud, for most people in Indian and Africa, is equated with huts and squalor, and any attempt by their governments to induce the poor to build properly designed houses of earth is condemned because of this association. But if these governments showed their people pictures and films of some of the luxurious earth houses owned by middle-class people in Australia the more discerning Indians and Africans would realize the great advantages of this modern use of an old material. The next step would be that some would build modern houses using the same method but probably varied according to their local materials and traditions. If enough of the moneyed class did this the stigma associated with mud would no longer exist and the poor could be provided with well-designed earth houses.
Although Knox was unique in his field there was another who, in a different way, helped to promote the acceptance of earth building in the community. This was the G.F. Middleton who, as related in the N. S. W. chapter, became the champion of earth building by giving it a scientific basis. Prior to the war earth building was confined to the outlying areas of the city or country towns where supervision by building inspectors was exceptional or unknown. But the end of the war was a time of change when shortages of materials and an increase of home building led to a spate of building, often using unorthodox materials. Mud brick was one such material.
Knox's first building had been started without a permit in the post-war easy-going atmosphere. The time had come for the council to discuss his application for a permit and the council were to meet in the afternoon to discuss the matter. Having heard that some pamphlets on earth building had been printed and had arrived in Melbourne, Knox took a train to Melbourne and bought several copies which were just being unpacked. He returned to Eltham and as he walked past the Shire Office saw several councillors standing outside. He heard one of them say:
"Pise is all right - my daughter lives in one of them, but I wouldn't have anything to do with mud brick."
"Gentlemen," Knox remarked, "I realize you are discussing an earth building for which I have applied a permit. Perhaps these books from the Experimental Building Station will assist you in your deliberations."
They certainly did. From then on Eltham Shire permitted the building of earth houses provided that reasonable plans and specifications were presented. The result was that Eltham became the mecca for earth builders, with more such buildings than any other shire or city in Australia, and other councils, faced with further proof from the Experimental Building Station on the value of the method, had to follow suit.
Eltham Shire's acceptance of earth building extended to choosing mud brick for public buildings. The most ambitious of these was the Eltham Community Centre and the smallest was the toilet block at St Andrews; another was the Eltham Emergency Operations Centre, at Kangaroo Ground.
< Previous Book
< Previous Chapter
:
Next Chapter >
Next Book >
