Fisher House by Alistair Knox, Fisher House
Fisher House
Author: Tobias Horrocks
In the bushy Melbourne suburb of Warrandyte, the modular design of Alistair Knox’s Fisher House (1970) has been sensitively updated to retain its celebration of the unique Australian light and the surrounding “sun-evolved” landscape.
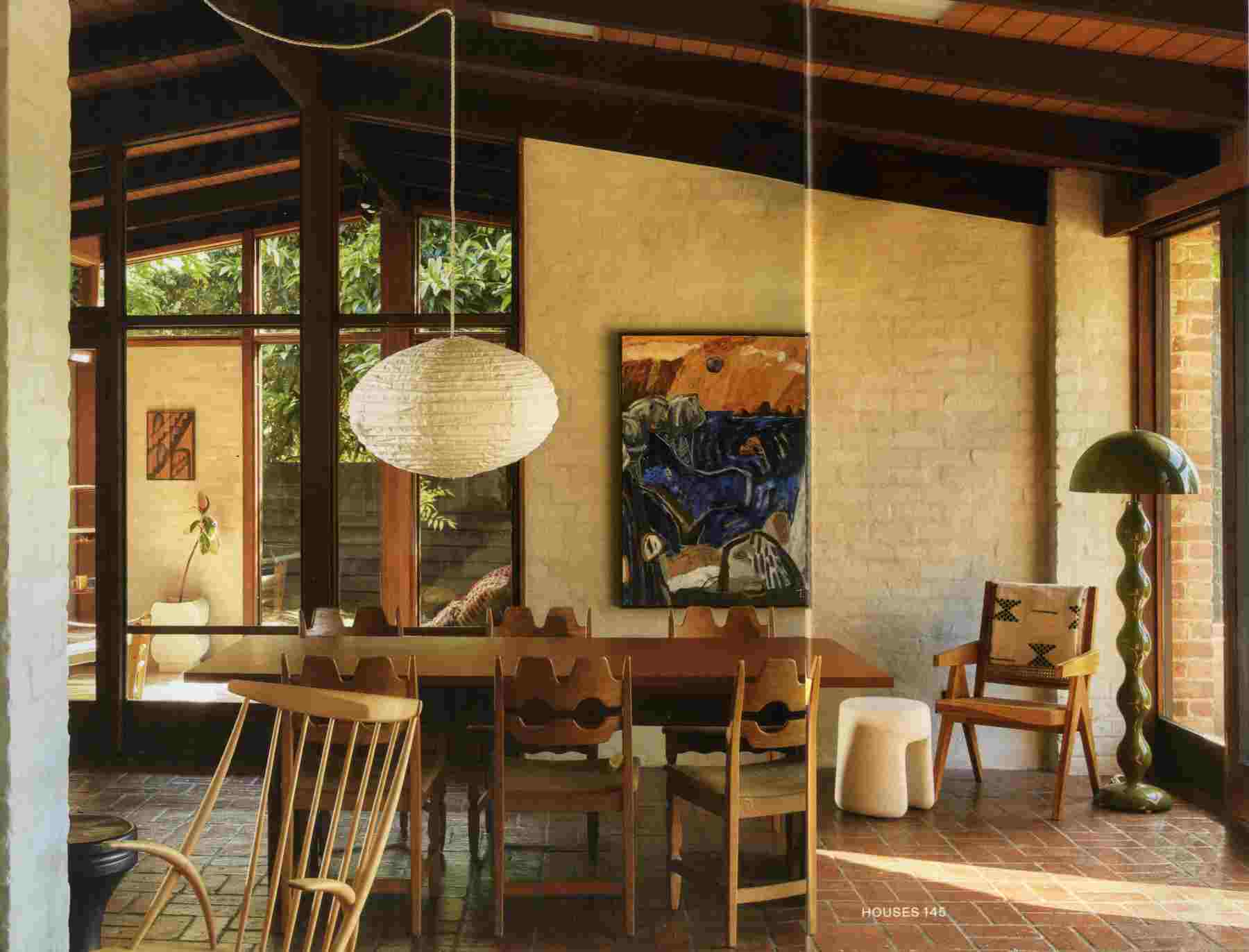 The Fisher House, designed in 1970 by Alistair Knox, has been carefully renovated by Adriana Hanna. Image: Sean Fennessy
The Fisher House, designed in 1970 by Alistair Knox, has been carefully renovated by Adriana Hanna. Image: Sean Fennessy
With a career that spanned from 1946 to 1986, builder and designer Alistair Knox (1912–1986) was a proponent of buildings that were wholly of their place. “The quest to express the region has always been my prime aim … I believe that a building in existence should be a piece of the environment it is in,” Knox wrote in Australian Regional Building.
Knox was a leading figure in the revival of mud brick construction – a resourceful technique in the postwar period, when conventional building materials were both scarce and expensive – and he honed and refined this line of enquiry over his career. Whether he was manipulating the local earth, stacking industrially fired clay or constructing buildings from readily available recycled materials, his houses were always carefully integrated with the natural landscape.
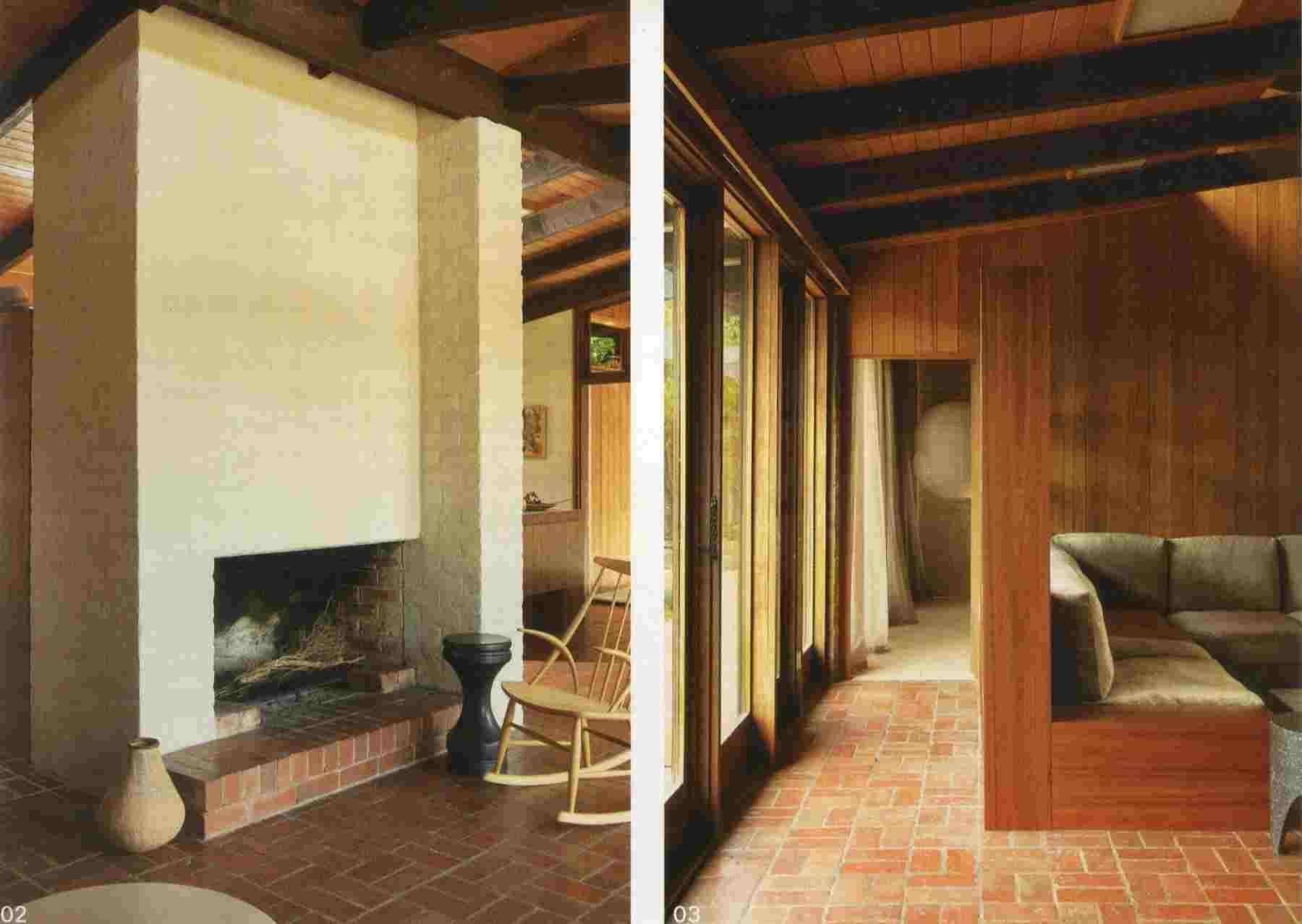 02: The renovation has opened up the circulation paths around the chimney.
02: The renovation has opened up the circulation paths around the chimney.03:Disinterested in the latest trends knox looked to the outbuilding on surrounding farms for inspiration Image: Sean Fennessy
The Fisher House, designed in 1970 and located in the bush suburb of Warrandyte, 25 kilometres from central Melbourne, is an iteration of the series of more than 1,000 houses Knox designed, of which around 350 were realized. Most of Knox’s houses were built in the neighbouring suburb of Eltham, and he is credited by the Victorian Heritage Council as an influential figure in the development of that suburb’s distinctive residential environment. Though not constructed from mud bricks, the Fisher House reveals Knox’s vision for environmental buildings that were firmly of their place.
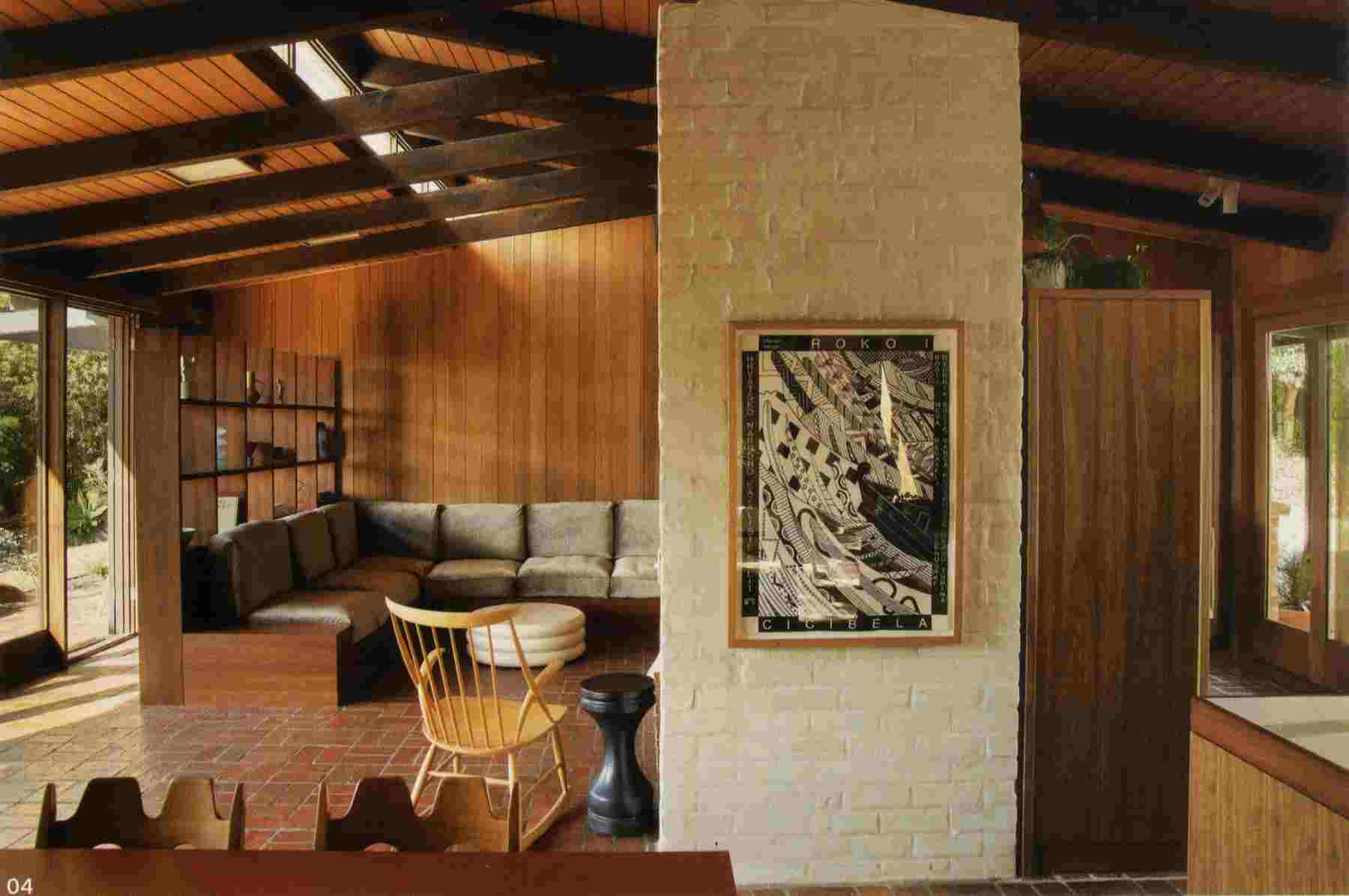 04: The clerestory window was a universal feature Knox used to create contrast between light and shadow. Image: Sean Fennessy
04: The clerestory window was a universal feature Knox used to create contrast between light and shadow. Image: Sean Fennessy
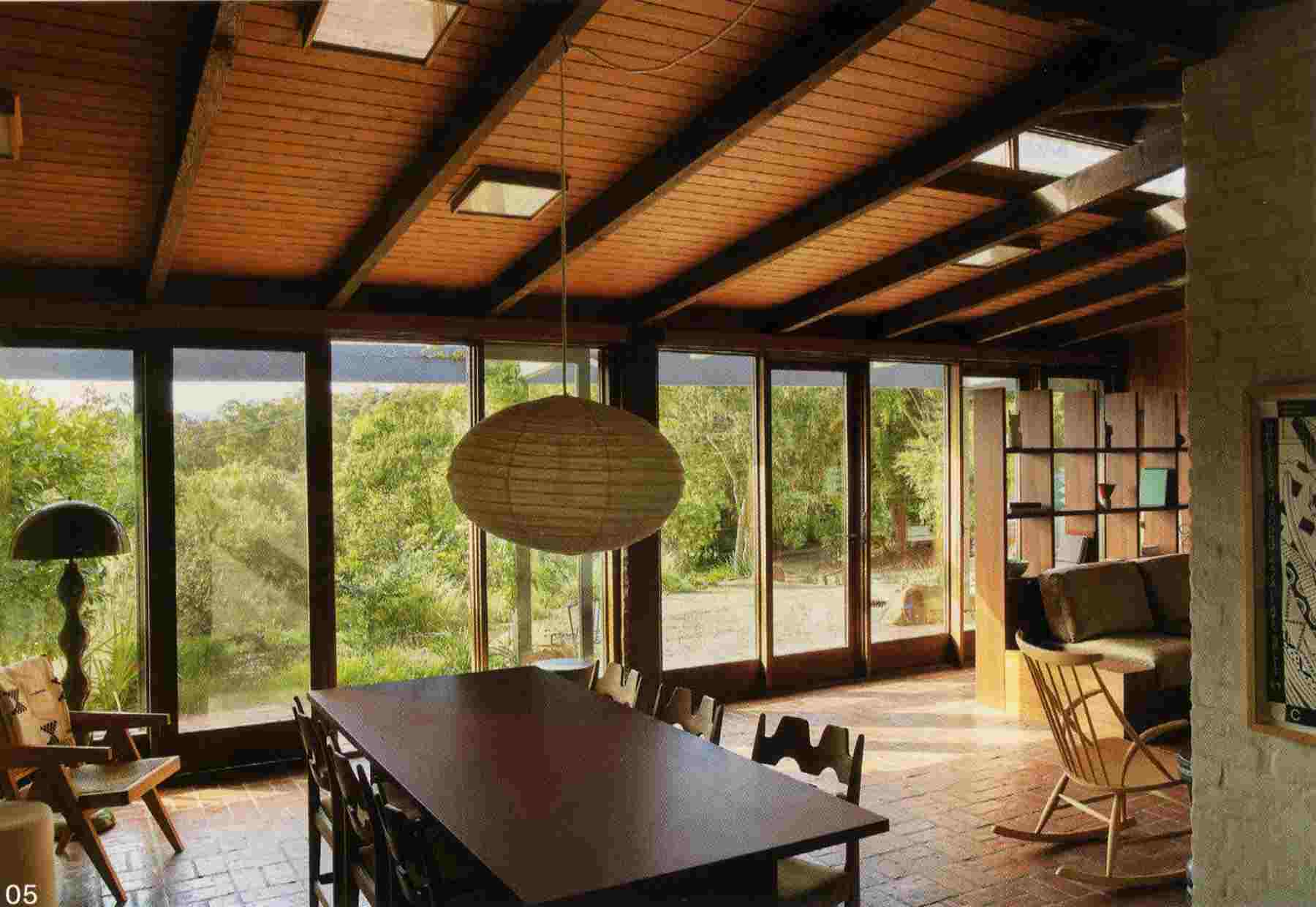 05: Through the window wall, the view down the sloping site is one of trees all the way to the horizon.
Image: Sean Fennessy
05: Through the window wall, the view down the sloping site is one of trees all the way to the horizon.
Image: Sean Fennessy
Little is known about the Fisher for whom the house was designed, but the original drawings are for a modest, one-bedroom brick residence. Knox’s plan shows an almost temple-like symmetry, the building’s four corners visually anchored by thick square brick piers. Unfortunately, these details were lost when the house was sold in 1976 and additions filled in the verandah overhangs to the north and south. Despite these early alterations, the house remained relatively untouched for the next 45 years – ideal conditions for a contemporary renovation designed in 2021 by architect Adriana Hanna for photographer Sean Fennessy and stylist Jessica Lillico. This renovation has sensitively, respectfully updated the house.
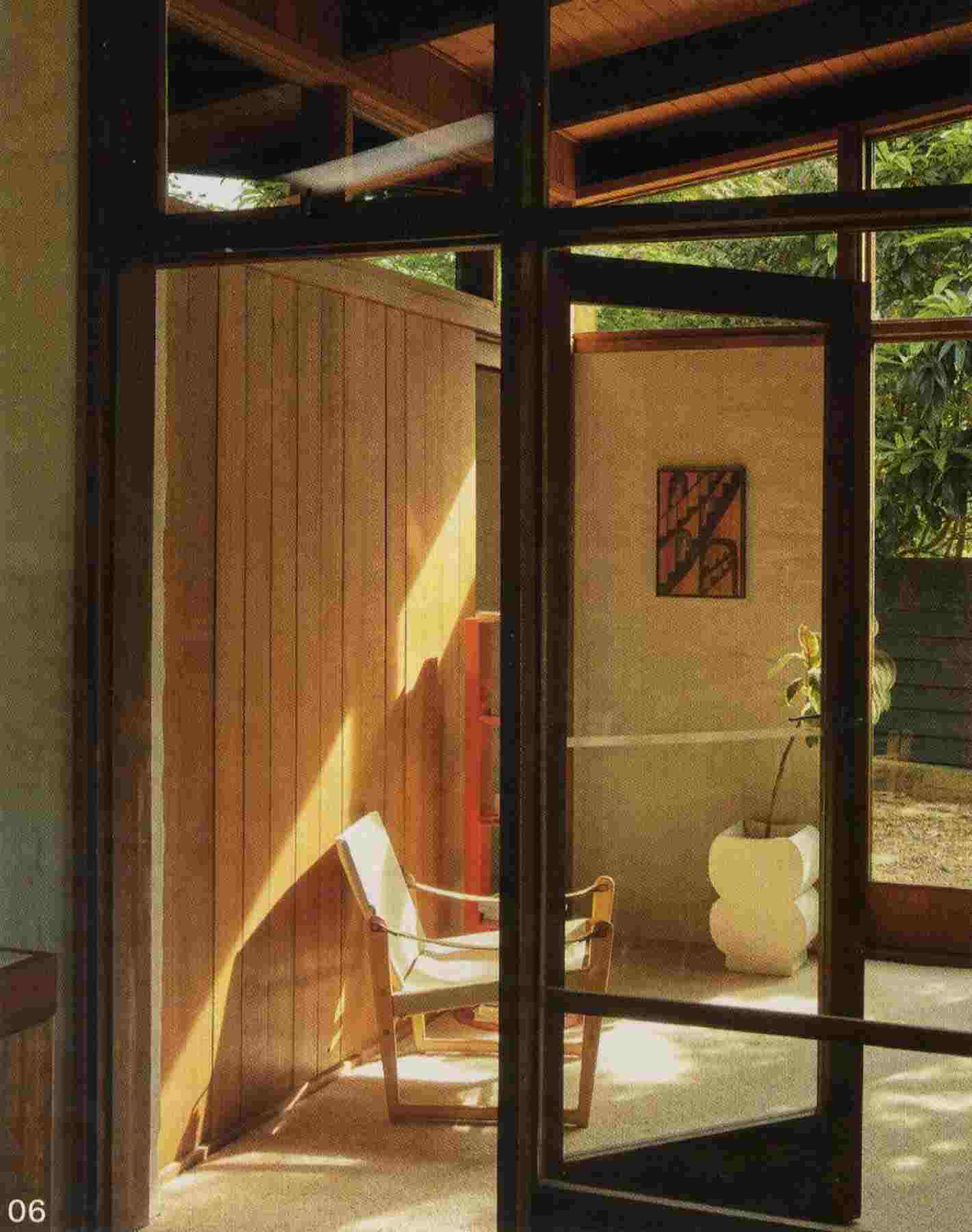 06: For Knox the best Australian building responded to the climate and the unique quality of the light. Image: Sean Fennessy
06: For Knox the best Australian building responded to the climate and the unique quality of the light. Image: Sean Fennessy
Restoring the landscape was the single most profound way of conserving and respecting Knox’s vision. In the garden, non-native species have been removed and replaced with local microclimate-appropriate indigenous plants. Knox, who was a founding member of the Australian Institute of Landscape Architects when it was established in 1966, framed his musings on the relationship between humans and the earth in spiritual terms. “The sun-evolved landscape must extend into the building, which is man’s acknowledgement of mystical realities infinitely greater in power and concept than himself,” he wrote in an essay entitled “Environmental Building”. “The close relationship between the floor level and the immediate outside is the first essential in organic design. It produces the reality of the individuality of house and land in a way nothing else can,” he contended in a chapter on mud bricks in Australian Regional Building . Knox had taught himself concrete slab-on-ground construction during the 1940s, although it was standard by the time the Fisher House was designed. And, unlike mud brick, there had been no local precursors.
The way the paved floor extends from inside to out is one of Fisher House’s many enduring qualities. The window wall is oriented for views down the sloping site so that only trees can be seen, right to the horizon. Two 250-millimetre square timber posts that support the roof above the window wall have a raw, rough-hewn finish; the marks of a hand-wielded adze are still visible in the surface. It’s probable that these posts were reclaimed from a demolition site somewhere: a typical Knox tactic that, like his use of adobe methods, was only engaged when viable and appropriate. The relative cost of labour and materials fluctuated with Australia’s economy throughout the four decades of his practice.
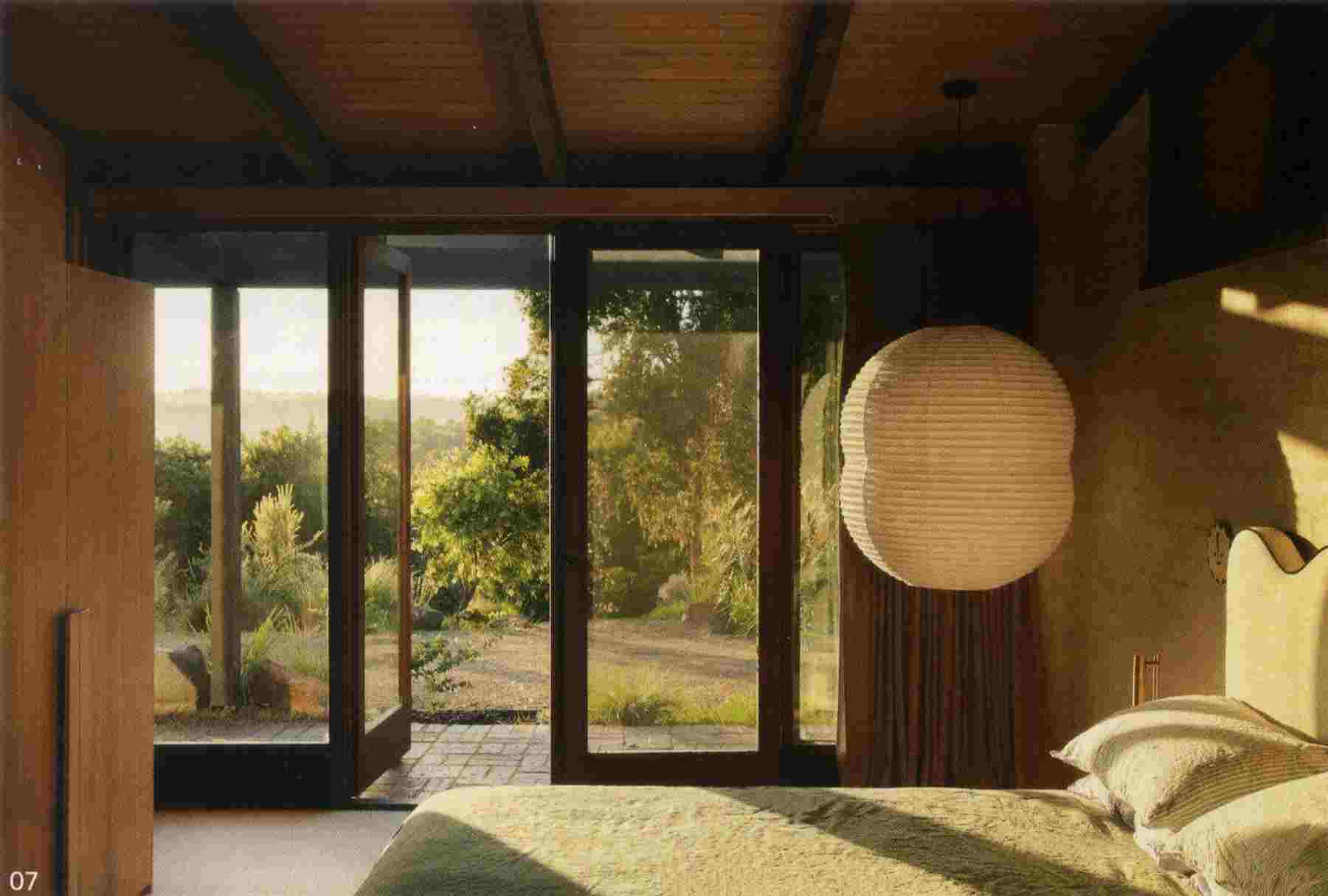 07: A level floor between the interior and the immediate exterior was essential to knox's designs. Image: Sean Fennessy
07: A level floor between the interior and the immediate exterior was essential to knox's designs. Image: Sean Fennessy
While the open planning, extensive use of glass, modular repetition of elements, exposed structure and “honest” use of materials could be seen as modernist traits, Knox was generally unimpressed by the futuristic and experimental houses produced by some of Melbourne’s more famous, academically trained architects. Knox undertook his own research into early colonial precedents, citing Francis Greenway as an inspiration and praising Greenway’s handling of proportion, his sophisticated use of brick and his urban design method of composing each building in harmony with its context. Other influences were Frank Lloyd Wright and Walter Burley Griffin – who, like Knox, designed with an intimate understanding of construction, engineering and the craft of assembly.
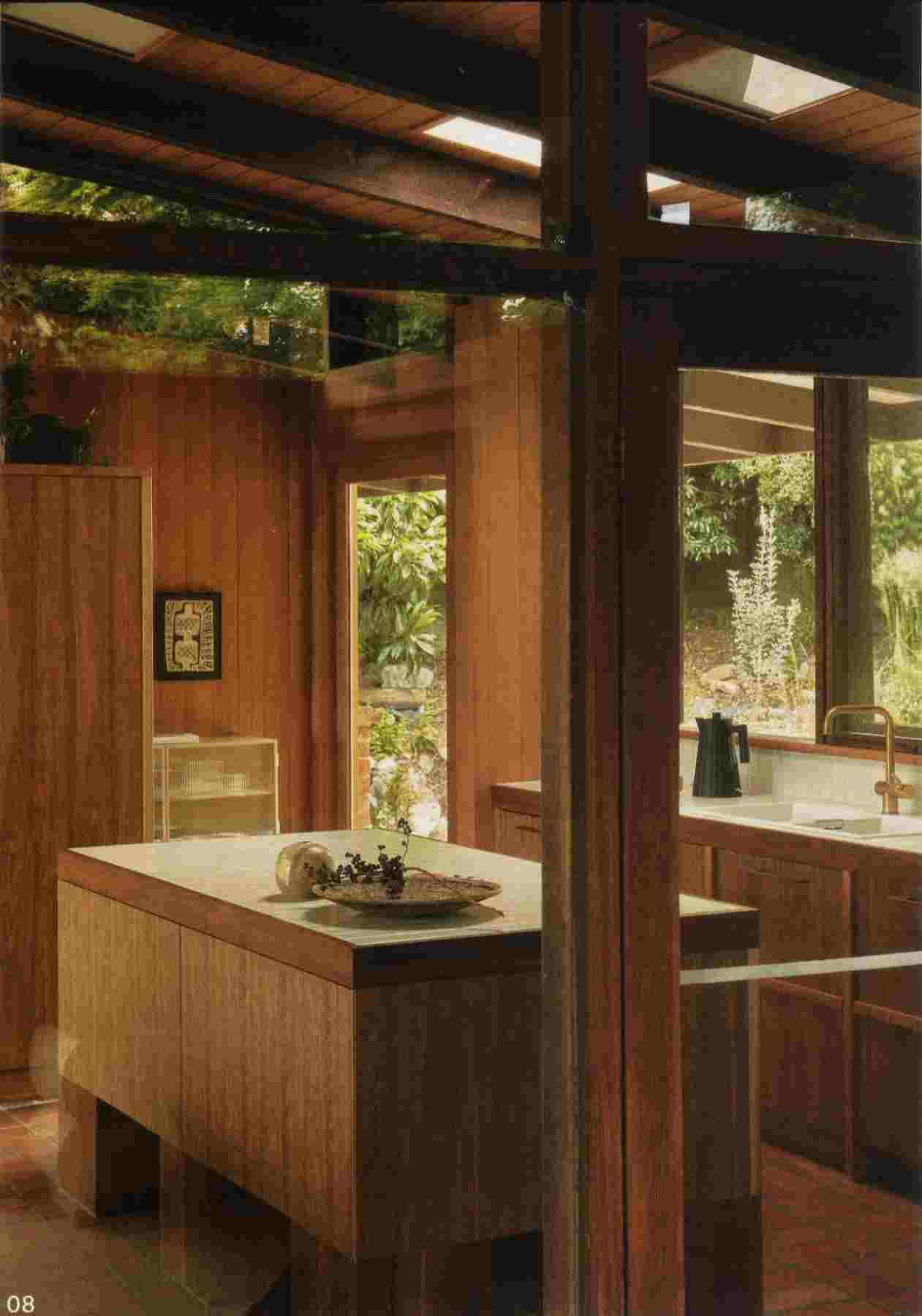 08: New elements including the kitchen are deliberately difficult to distinguish from the original Image: Sean Fennessy
08: New elements including the kitchen are deliberately difficult to distinguish from the original Image: Sean Fennessy
Rather than follow the latest material and technique trends dominating postwar suburban house design, Knox “took to studying the anonymous farm out-buildings around the nearby hills,” he explained in chapter 10 of Australian Regional Building . “They had both personality and power. And of course they were truly indigenous, ingenious, and highly functional at the same time.” For Knox, the best Australian buildings responded to the climate and unique quality of light with a careful consideration of shadow, one demonstration being the use of the all-surrounding verandah. While his interiors were always raw and natural in tone, sunlight was abundant, and the clerestory window was a ubiquitous design feature, making the angled ceiling planes softly glow.
Inside the house, the new work has reinstated some of the openness shown in the original plans. The main bedroom and associated walk-in robe were needlessly large for a three-bedroom house, so this space was reorganized to add a second bathroom. Enlarging the kitchen and opening the circulation paths around the chimney created an opportunity for a uniform brick floor, but the original design shifted from brick to much thinner terracotta tiles in the former laundry, so part of the floor slab was demolished and repoured prior to installing more brick. Rewiring was another invisible expense; it entailed removing the sheet roofing to access the narrow space between purlins and ceiling lining. In the final result, however, it is deliberately hard to distinguish old from new: added elements like the kitchen, built-in lounge and entry-screen display shelves are in keeping with Knox’s aesthetic.
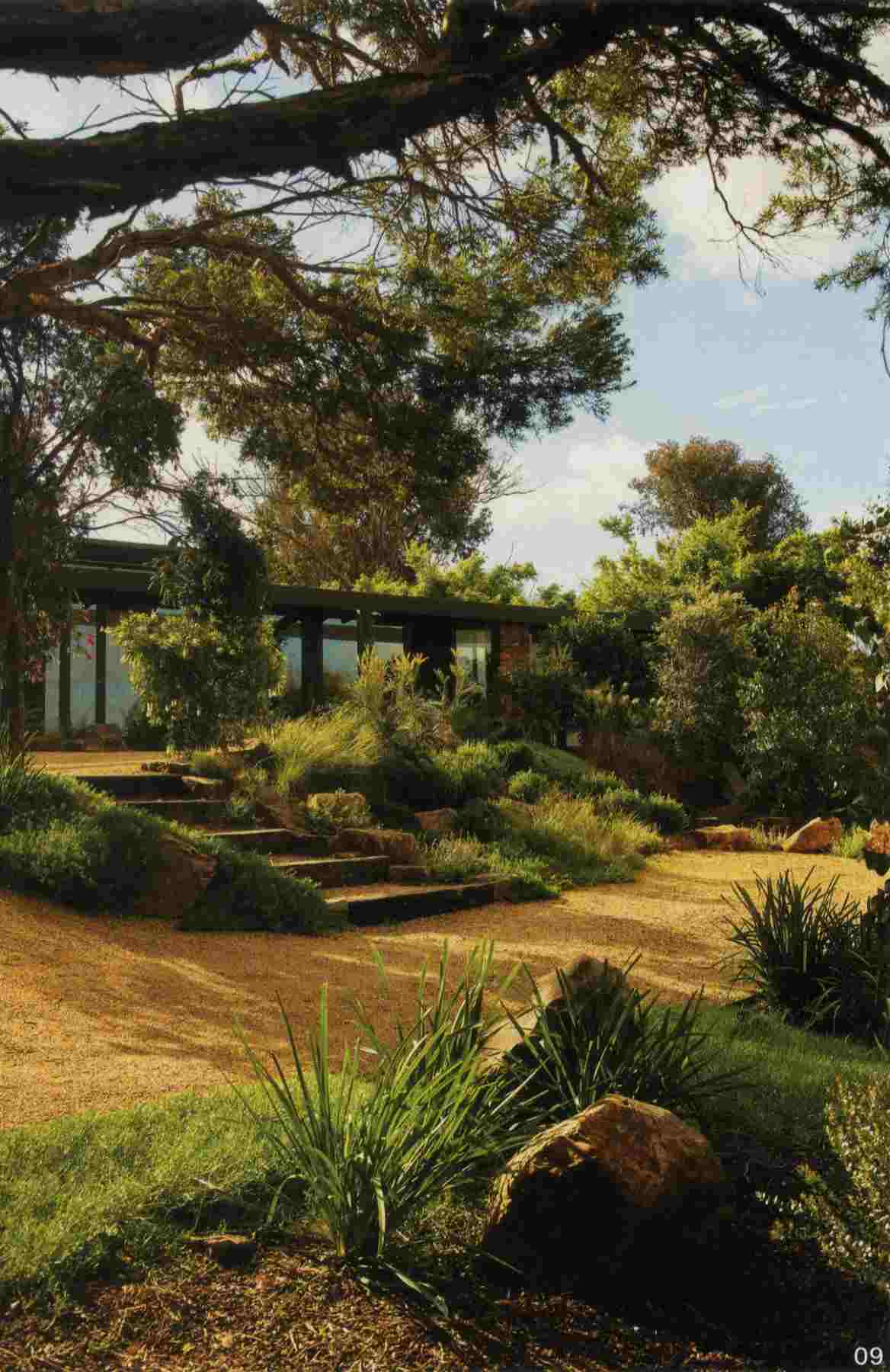 09: Restoring the garden around the house was the single most important way of preserving Knos's vision. Image: Sean Fennessy
09: Restoring the garden around the house was the single most important way of preserving Knos's vision. Image: Sean Fennessy
The only overt change was to the interior brick walls, which were roughly “bagged” in white to change their colour yet keep their texture. Many of Knox’s mill-sawn timber and brick interiors, which he left unpainted, have been whitewashed by new owners; Sean knew they didn’t want to do that, saying the bagged brick offers “a bit of relief from the layers of brown” while creating a finish that is reminiscent of mud brick. A single curved wall – a white, tiled partition that deftly divides twin shower recesses – transgresses Knox’s rational modular system, and it’s hidden in the new bathroom and laundry spaces.
These subtle and sensitive modifications to the Fisher House honour Knox’s passion for natural materials, skilled yet pragmatic construction, and connection to the immediate landscape. In carefully reworking the house to suit contemporary living, its new owners have celebrated the enduring relevance of Knox’s ideas. Simple construction that harmonizes built spaces with natural landscapes – how could that ever lose its appeal?
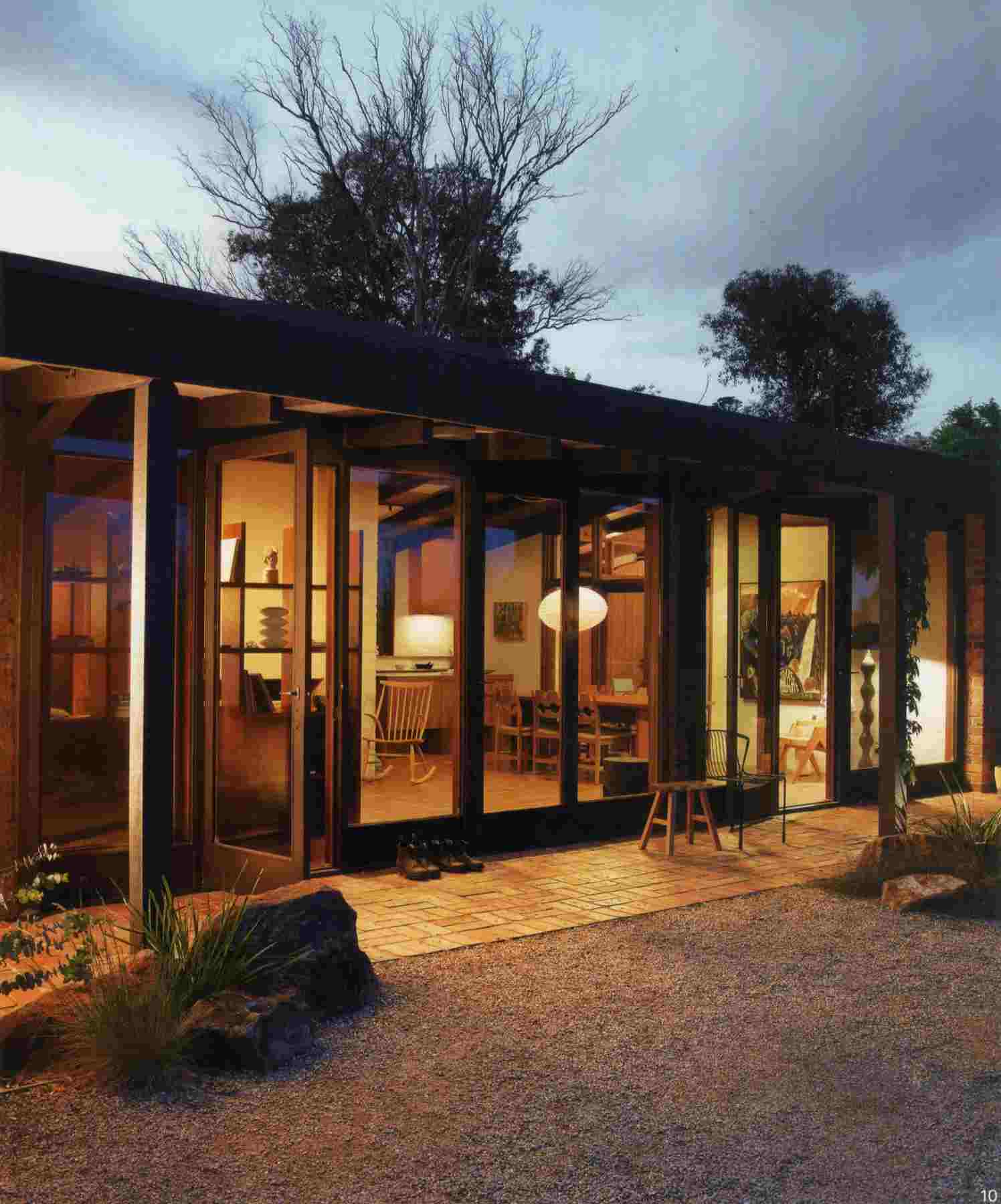 10: Knox's belief in the simple construction of spaces in harmony with the landscape has livedon. Image: Sean Fennessy
10: Knox's belief in the simple construction of spaces in harmony with the landscape has livedon. Image: Sean Fennessy
< Previous Book
< Previous Chapter
:
Next Chapter >
Next Book >
