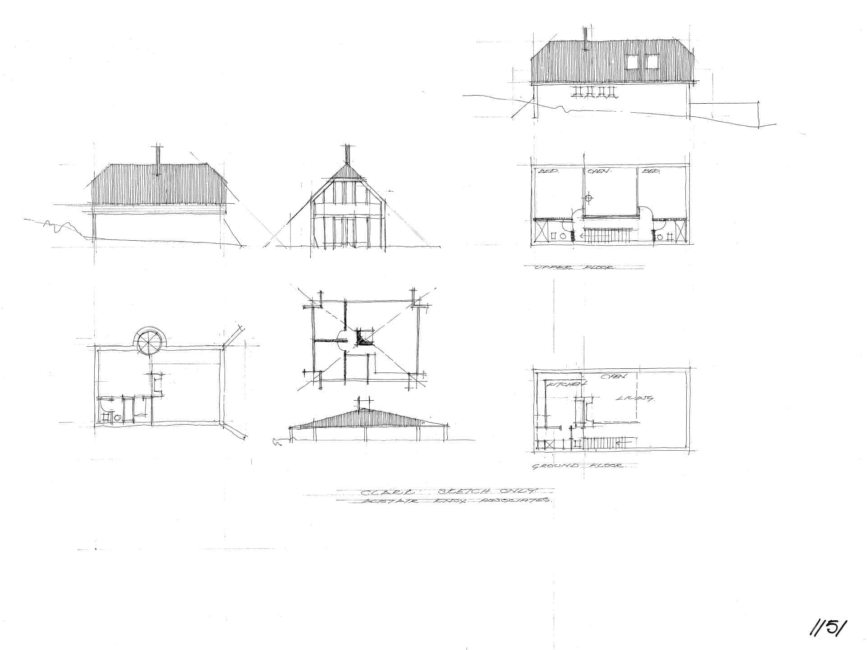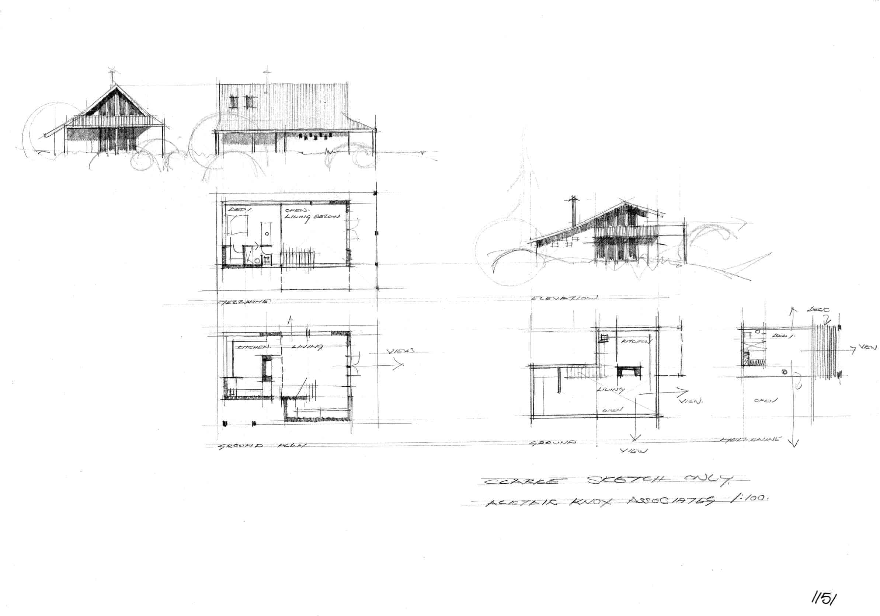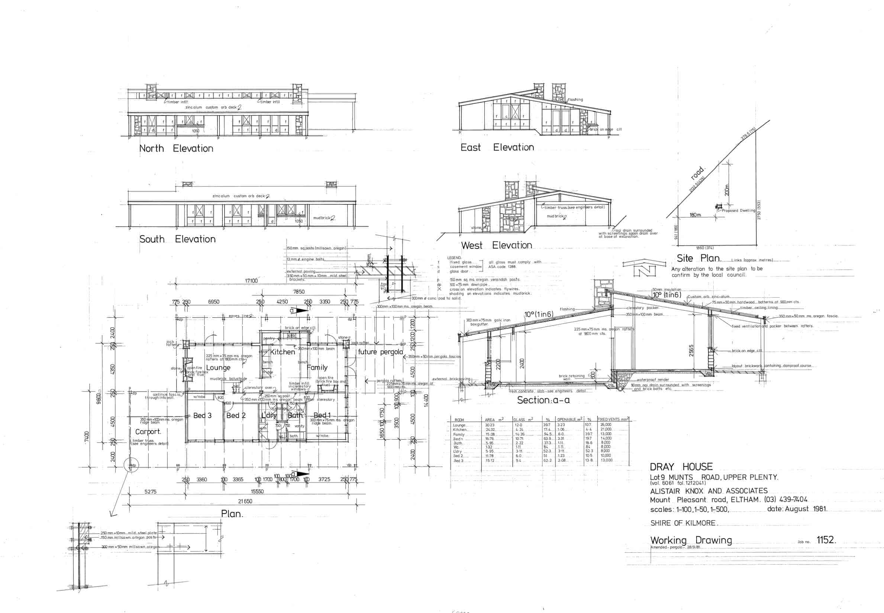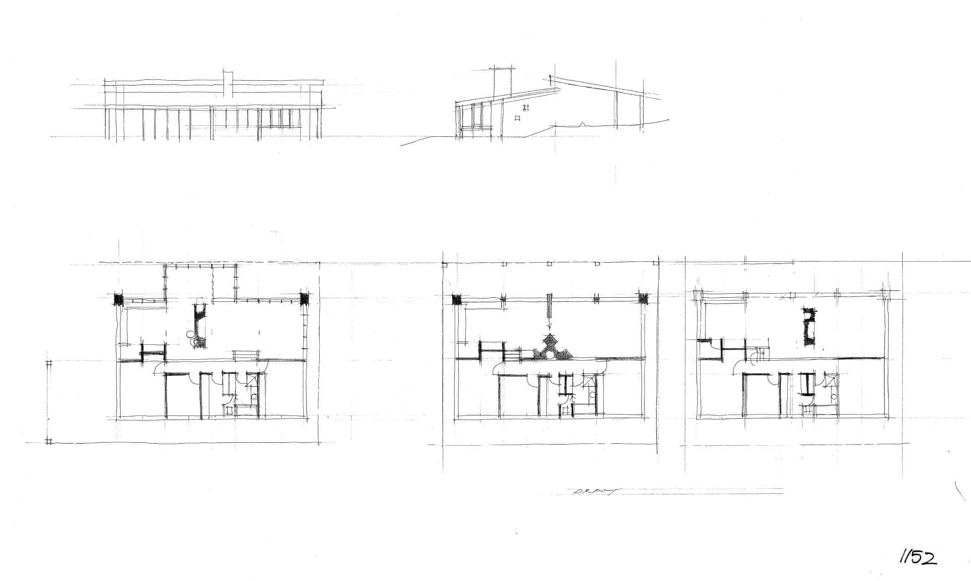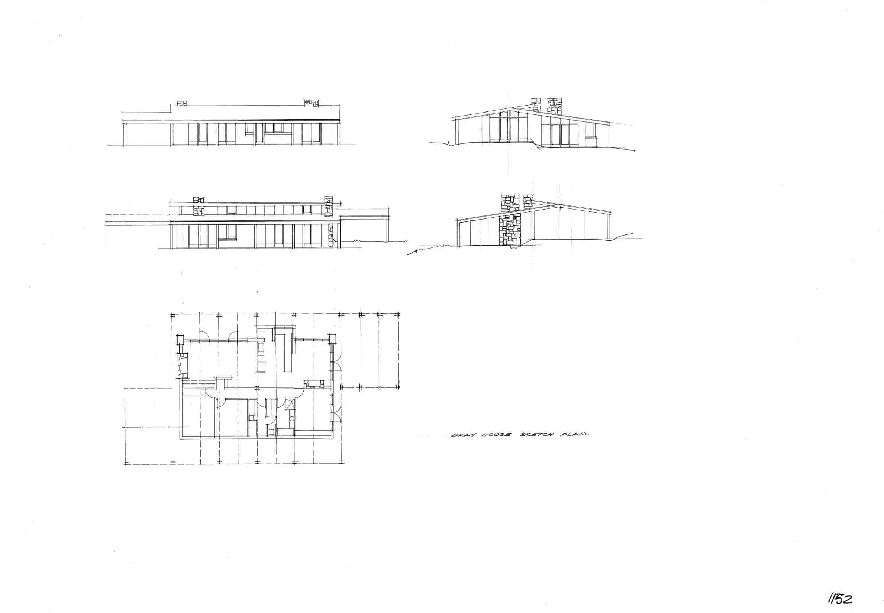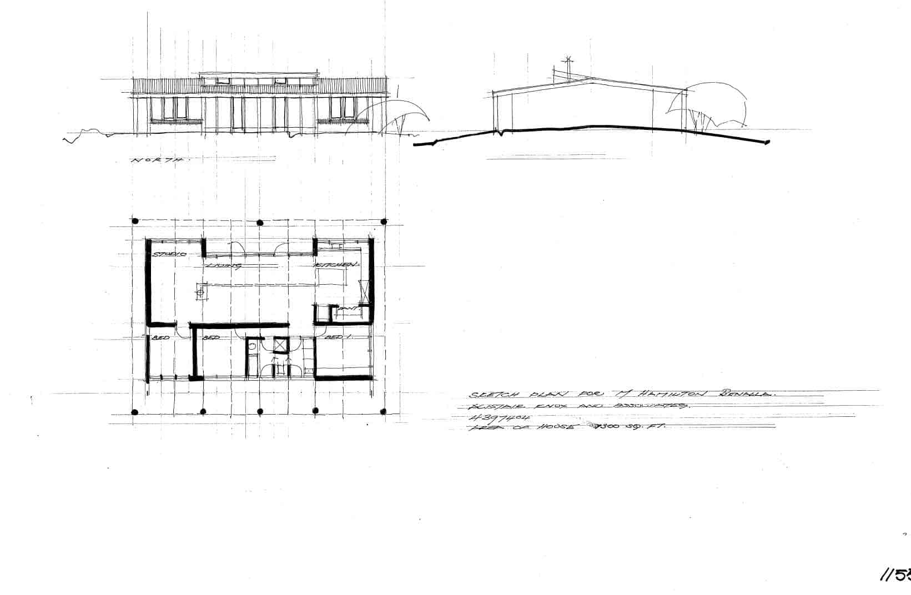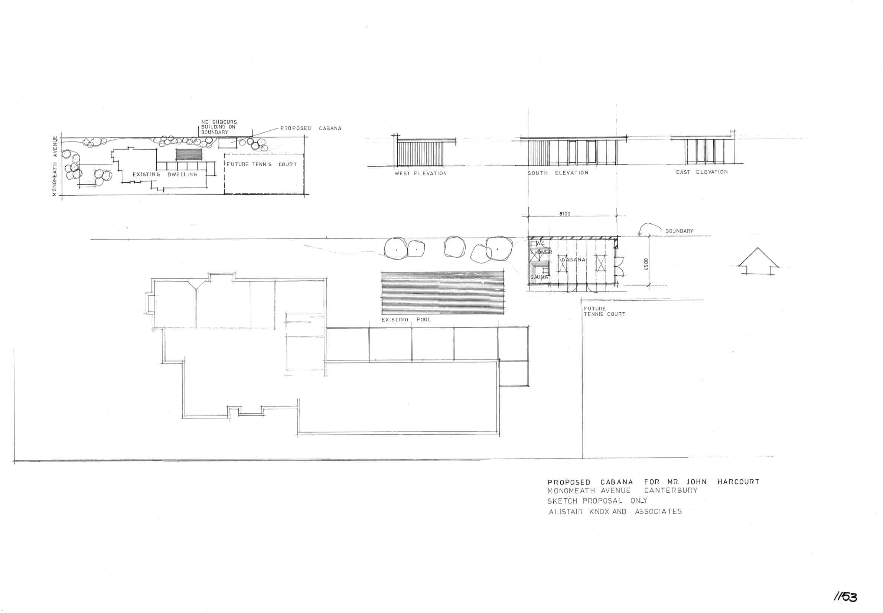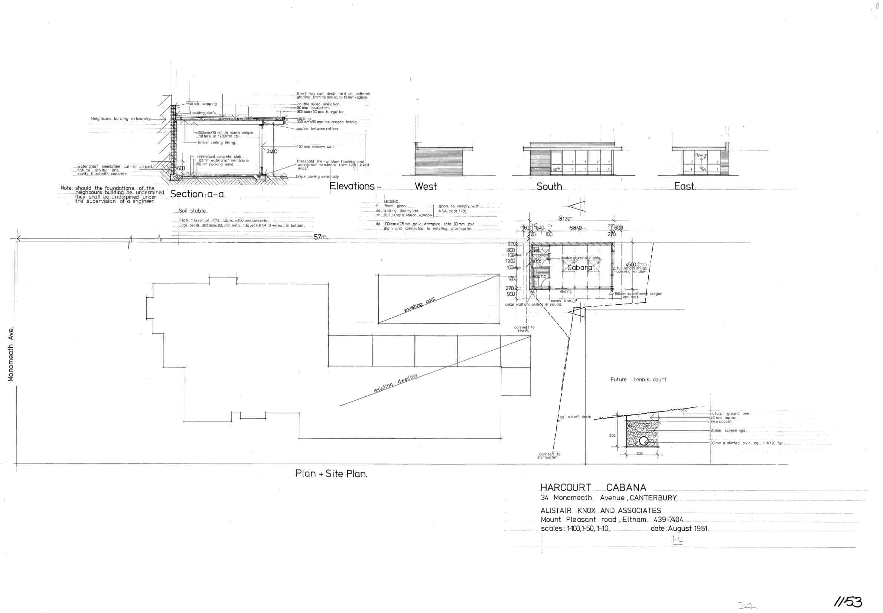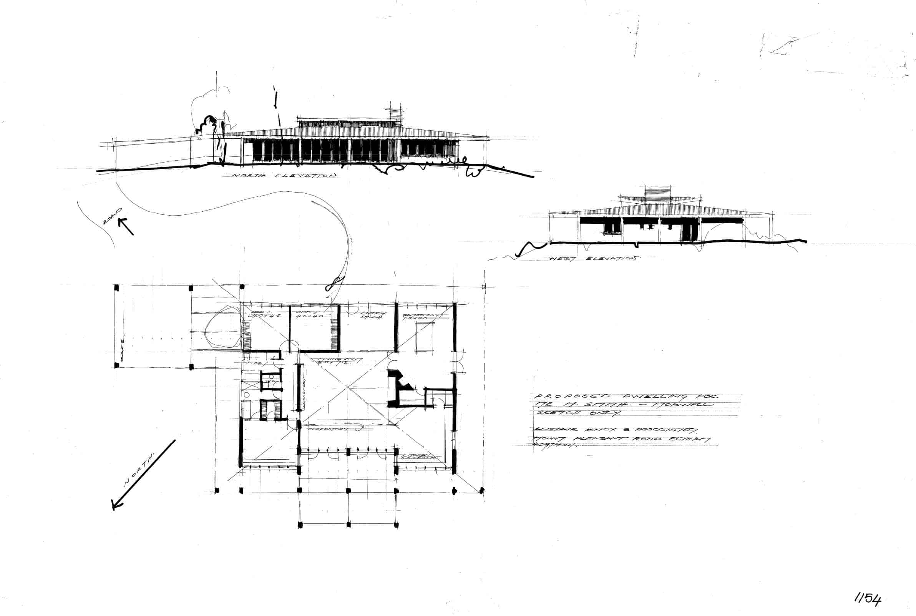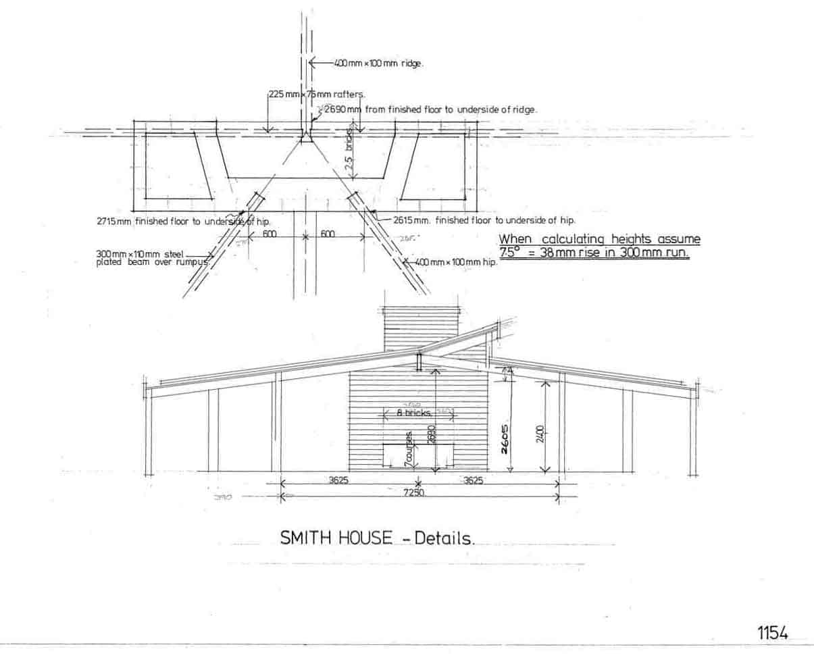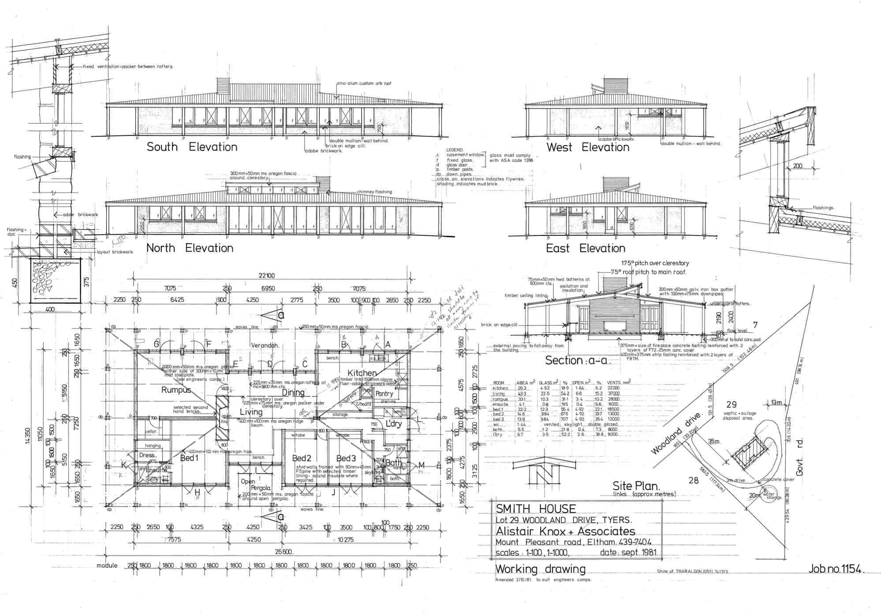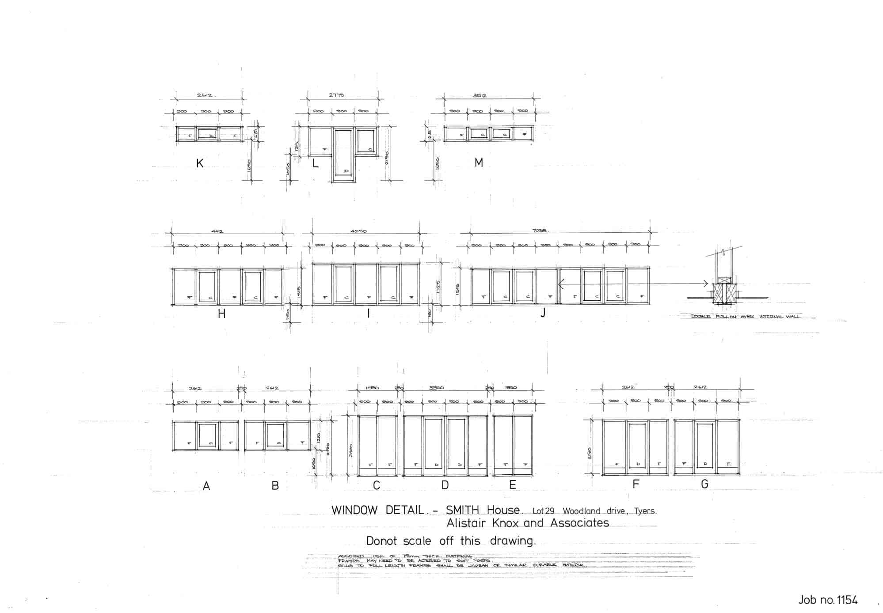Plans
1: sketch plan
Building: Clark Sketch only,
Building: Clark Sketch only,
2: sketch plan
Building: Clark Sketch only,
Building: Clark Sketch only,
1: working drawing
Building: Dray house Lot 9 Munts Rd, Upper Plenty August 1981, Address: : 225 Munts Rd, Upper Plenty. 3756 VIC
Building: Dray house Lot 9 Munts Rd, Upper Plenty August 1981, Address: : 225 Munts Rd, Upper Plenty. 3756 VIC
2: freehand sketch plan
Building: Dray house Lot 9 Munts Rd, Upper Plenty August 1981, Address: : 225 Munts Rd, Upper Plenty. 3756 VIC
Building: Dray house Lot 9 Munts Rd, Upper Plenty August 1981, Address: : 225 Munts Rd, Upper Plenty. 3756 VIC
3: sketch plan
Building: Dray house Lot 9 Munts Rd, Upper Plenty August 1981, Address: : 225 Munts Rd, Upper Plenty. 3756 VIC
Building: Dray house Lot 9 Munts Rd, Upper Plenty August 1981, Address: : 225 Munts Rd, Upper Plenty. 3756 VIC
1: sketch plan
Building: Sketch plan for M Hamilton, Benalla,
Building: Sketch plan for M Hamilton, Benalla,
1: sketch plan
Building: Sketch plan for M Hamilton, Benalla,
Building: Sketch plan for M Hamilton, Benalla,
2: plan
Building: Sketch plan for M Hamilton, Benalla,
Building: Sketch plan for M Hamilton, Benalla,
1: sketch plan
Building: Proposed dwelling for Mr Murry Smith Morwell sketch only, Address: : Lot 29 Woodland Dve, Tyers. 3844 VIC
Building: Proposed dwelling for Mr Murry Smith Morwell sketch only, Address: : Lot 29 Woodland Dve, Tyers. 3844 VIC
2: details
Building: Proposed dwelling for Mr Murry Smith Morwell sketch only, Address: : Lot 29 Woodland Dve, Tyers. 3844 VIC
Building: Proposed dwelling for Mr Murry Smith Morwell sketch only, Address: : Lot 29 Woodland Dve, Tyers. 3844 VIC
3: Working drawing
Building: Proposed dwelling for Mr Murry Smith Morwell sketch only, Address: : Lot 29 Woodland Dve, Tyers. 3844 VIC
Building: Proposed dwelling for Mr Murry Smith Morwell sketch only, Address: : Lot 29 Woodland Dve, Tyers. 3844 VIC
4: window detail
Building: Proposed dwelling for Mr Murry Smith Morwell sketch only, Address: : Lot 29 Woodland Dve, Tyers. 3844 VIC
Building: Proposed dwelling for Mr Murry Smith Morwell sketch only, Address: : Lot 29 Woodland Dve, Tyers. 3844 VIC
©Mietta's 2024

