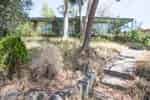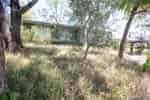Dome - 1
Address: 46 Lisbeth Ave, Donvale. 3111 VIC
Year Built: 1958
Job Number: D1
Description: Concrete slab. Four foot module, glazed timber frames, brick infill. Non-load bearing internal stud walls lined with V jointed leather-patterned tempered masonite. Brick chimney. Low pitched stramit ceiling, supported on exposed dressed oregon beams. Roof malthoid and creek gravel usually replaced with Klip-Lock steel sheeting.
Drawing Location: RMIT Design Archive
Plans:
Keywords: hillcrest,modular
©Mietta's 2024


