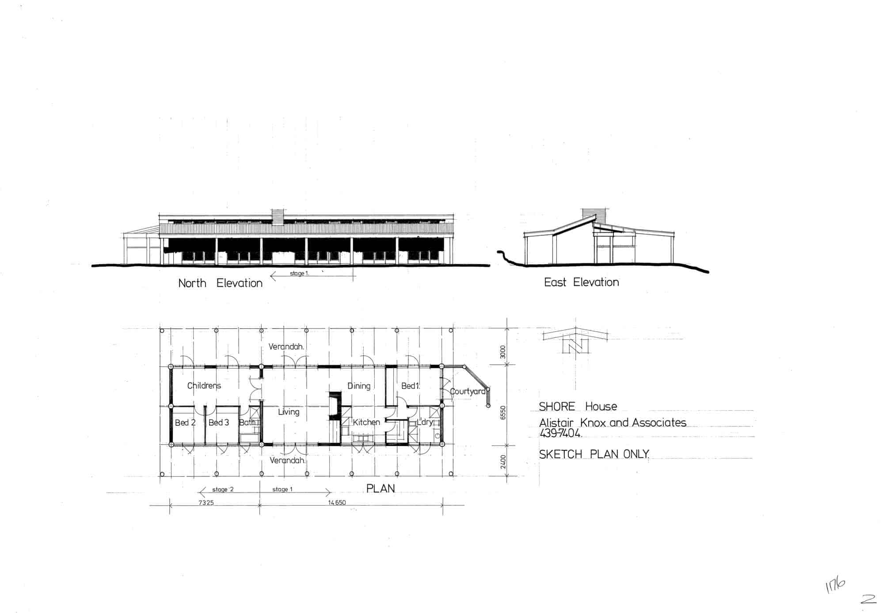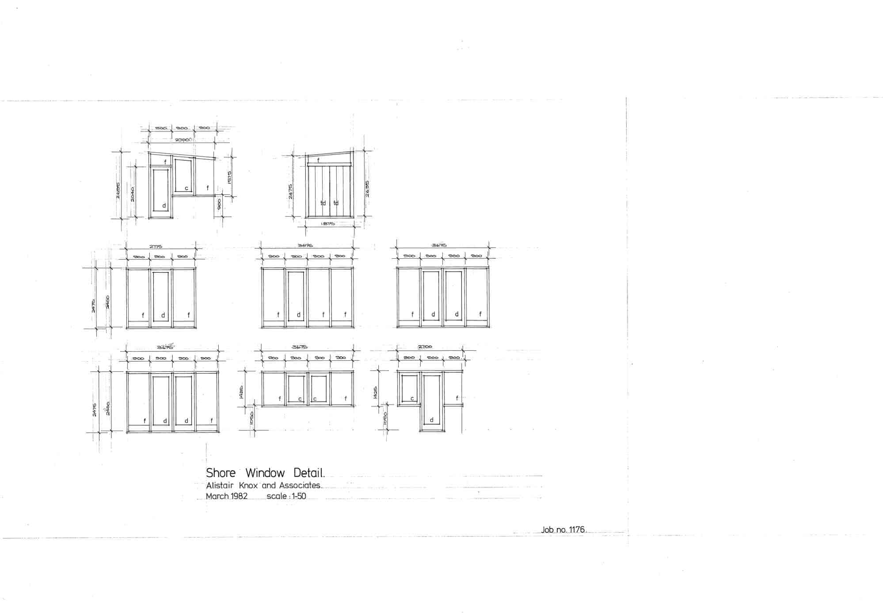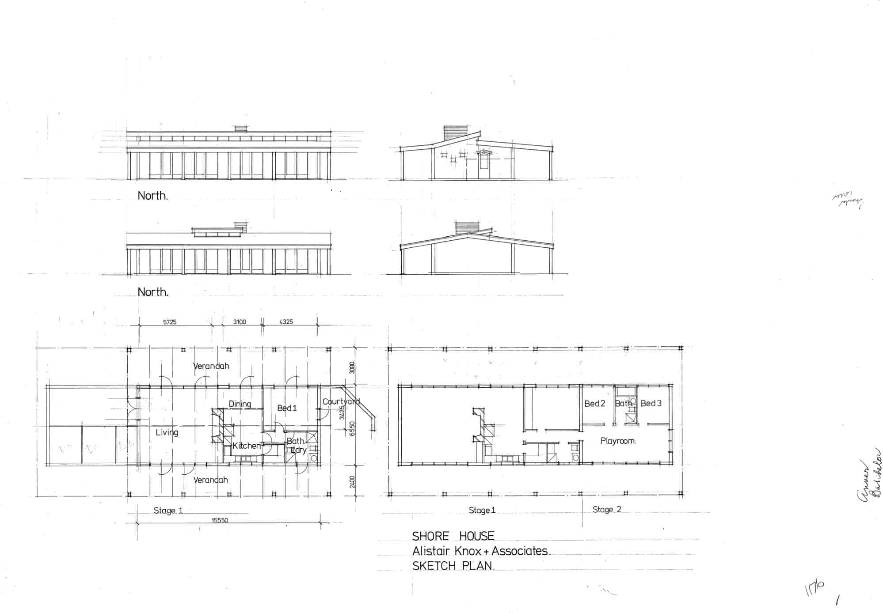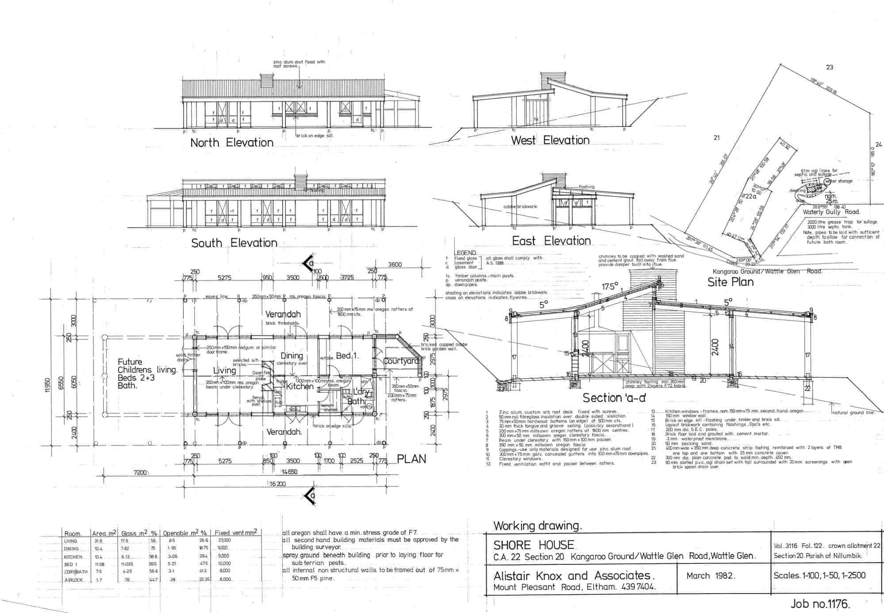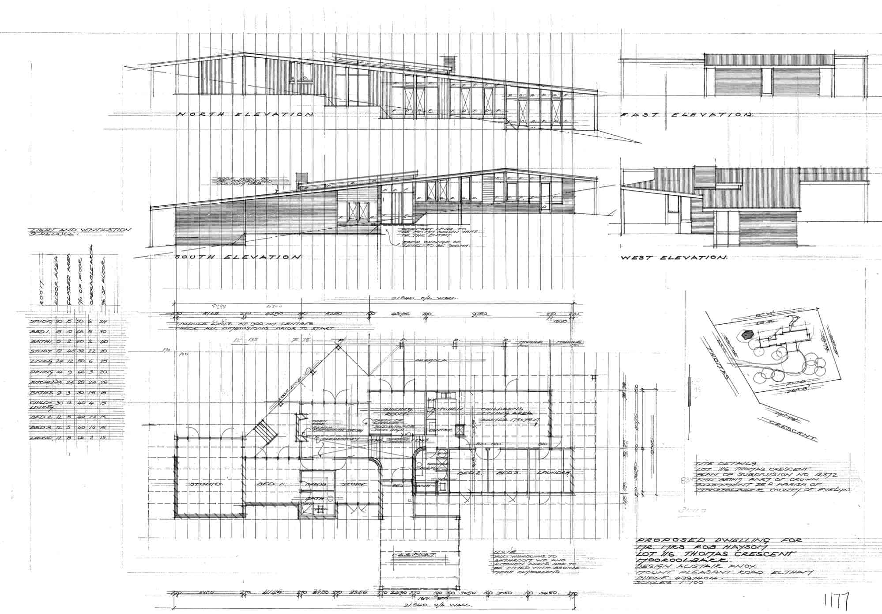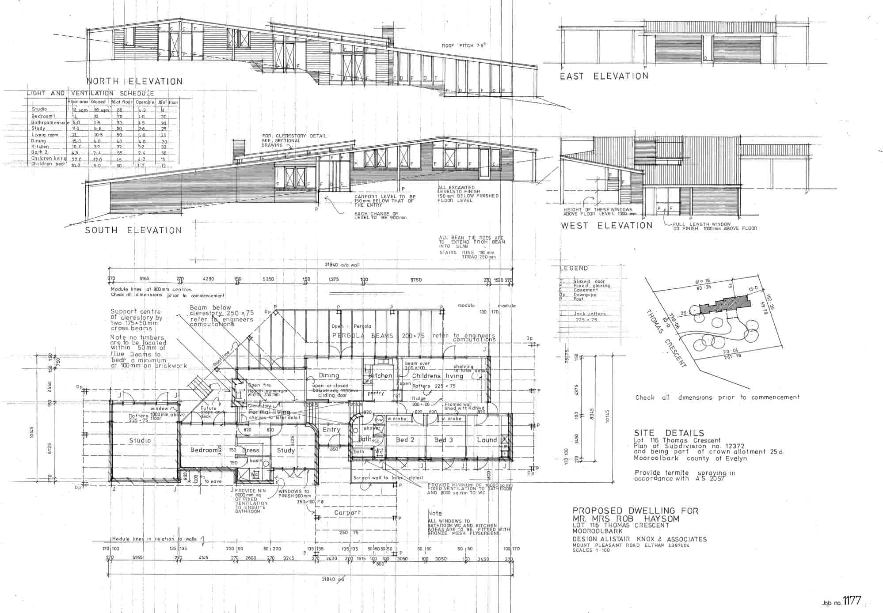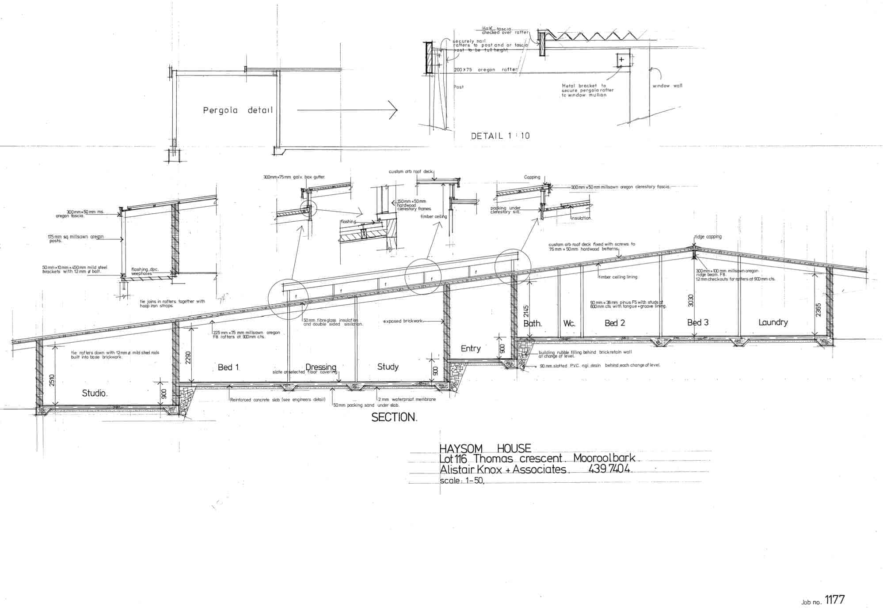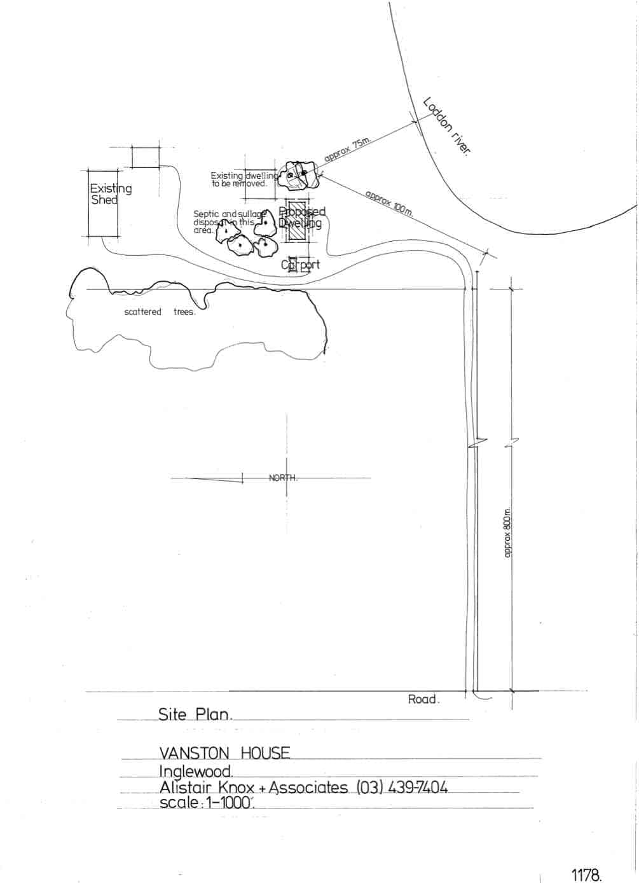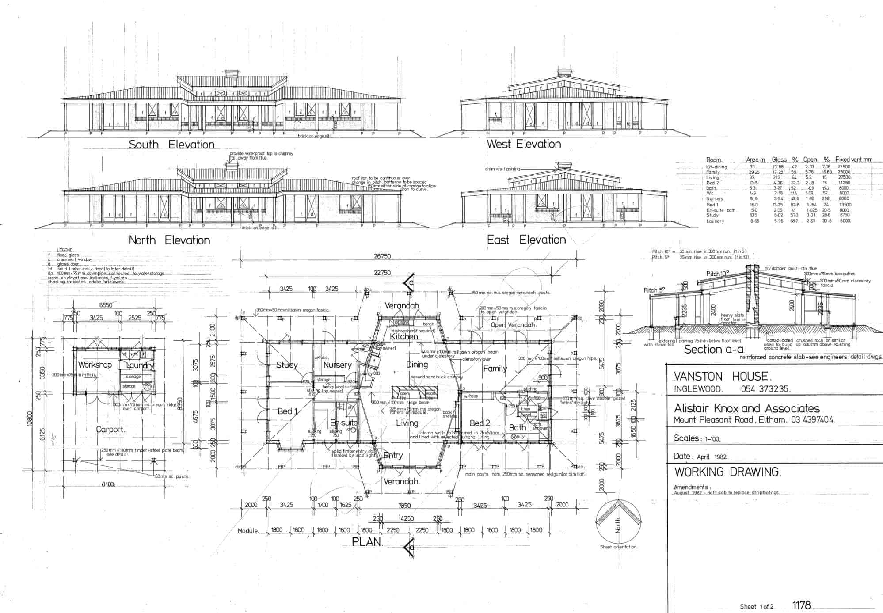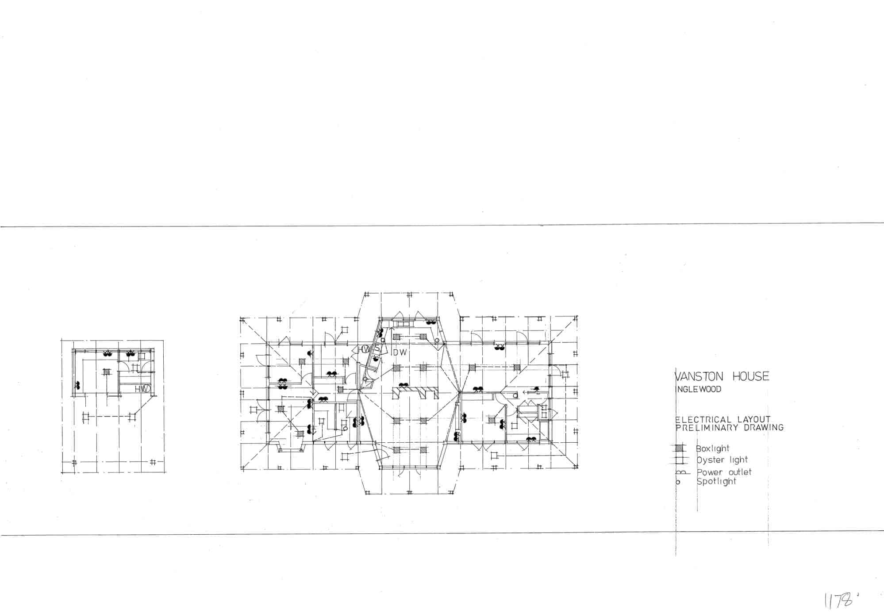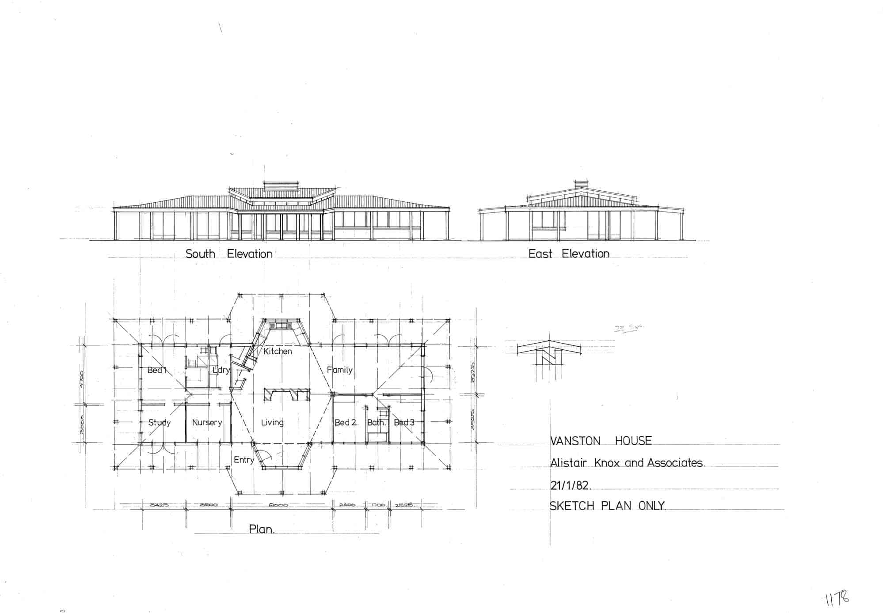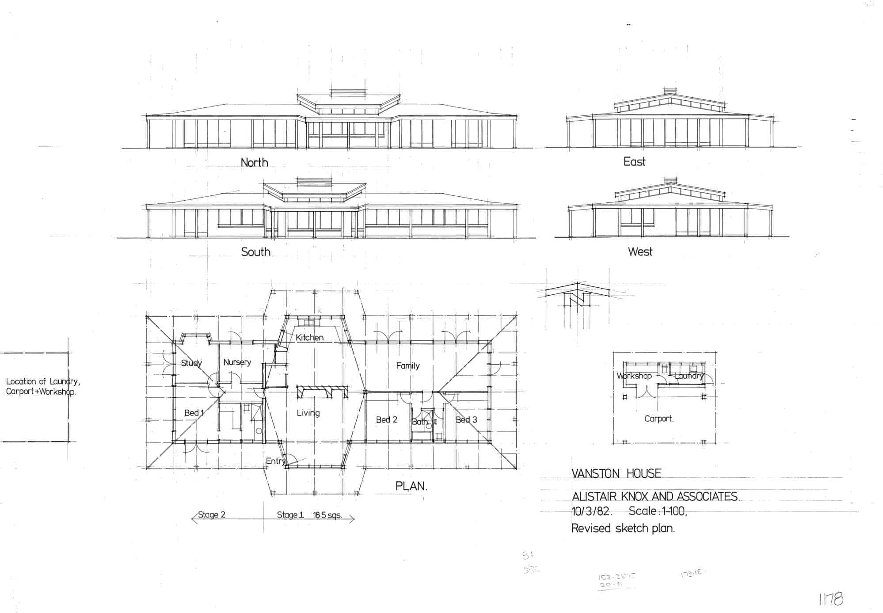Plans
1: sketch plan
Building: Shore House Sketch plan onl;y, Address: : CA Section 20 Kangaroo Ground Wattle Glen Rd, Wattle Glen. 3096 VIC
Building: Shore House Sketch plan onl;y, Address: : CA Section 20 Kangaroo Ground Wattle Glen Rd, Wattle Glen. 3096 VIC
2: window details
Building: Shore House Sketch plan onl;y, Address: : CA Section 20 Kangaroo Ground Wattle Glen Rd, Wattle Glen. 3096 VIC
Building: Shore House Sketch plan onl;y, Address: : CA Section 20 Kangaroo Ground Wattle Glen Rd, Wattle Glen. 3096 VIC
3: sketch plan
Building: Shore House Sketch plan onl;y, Address: : CA Section 20 Kangaroo Ground Wattle Glen Rd, Wattle Glen. 3096 VIC
Building: Shore House Sketch plan onl;y, Address: : CA Section 20 Kangaroo Ground Wattle Glen Rd, Wattle Glen. 3096 VIC
4: working drawing
Building: Shore House Sketch plan onl;y, Address: : CA Section 20 Kangaroo Ground Wattle Glen Rd, Wattle Glen. 3096 VIC
Building: Shore House Sketch plan onl;y, Address: : CA Section 20 Kangaroo Ground Wattle Glen Rd, Wattle Glen. 3096 VIC
1: plan
Building: Proposed dwelling for Mr & Mrs Rob Haysom Lot 116 Thomas Cres, Mooroolbark, Address: : Lot 116 Thomas Cres, Mooroolbark. 3138 VIC
Building: Proposed dwelling for Mr & Mrs Rob Haysom Lot 116 Thomas Cres, Mooroolbark, Address: : Lot 116 Thomas Cres, Mooroolbark. 3138 VIC
2: plan
Building: Proposed dwelling for Mr & Mrs Rob Haysom Lot 116 Thomas Cres, Mooroolbark, Address: : Lot 116 Thomas Cres, Mooroolbark. 3138 VIC
Building: Proposed dwelling for Mr & Mrs Rob Haysom Lot 116 Thomas Cres, Mooroolbark, Address: : Lot 116 Thomas Cres, Mooroolbark. 3138 VIC
3: structural sections
Building: Proposed dwelling for Mr & Mrs Rob Haysom Lot 116 Thomas Cres, Mooroolbark, Address: : Lot 116 Thomas Cres, Mooroolbark. 3138 VIC
Building: Proposed dwelling for Mr & Mrs Rob Haysom Lot 116 Thomas Cres, Mooroolbark, Address: : Lot 116 Thomas Cres, Mooroolbark. 3138 VIC
1: site plan
Building: Site Plan Vanston House Inglewood, Address: : Inglewood. 3517 VIC
Building: Site Plan Vanston House Inglewood, Address: : Inglewood. 3517 VIC
2: working drawing
Building: Site Plan Vanston House Inglewood, Address: : Inglewood. 3517 VIC
Building: Site Plan Vanston House Inglewood, Address: : Inglewood. 3517 VIC
3: electrical
Building: Site Plan Vanston House Inglewood, Address: : Inglewood. 3517 VIC
Building: Site Plan Vanston House Inglewood, Address: : Inglewood. 3517 VIC
4: sketch plan
Building: Site Plan Vanston House Inglewood, Address: : Inglewood. 3517 VIC
Building: Site Plan Vanston House Inglewood, Address: : Inglewood. 3517 VIC
5: revise sketch plan
Building: Site Plan Vanston House Inglewood, Address: : Inglewood. 3517 VIC
Building: Site Plan Vanston House Inglewood, Address: : Inglewood. 3517 VIC
©Mietta's 2024

