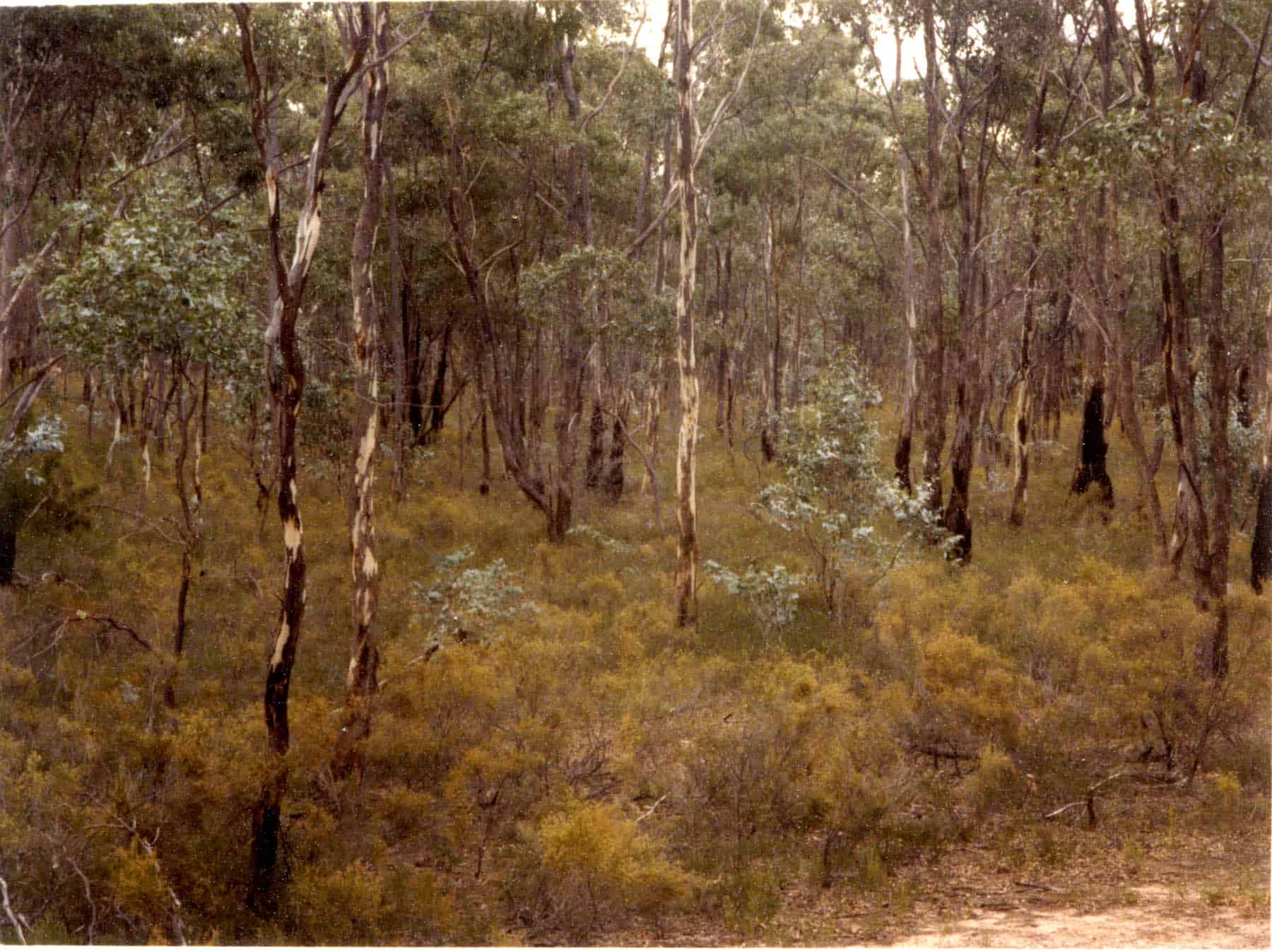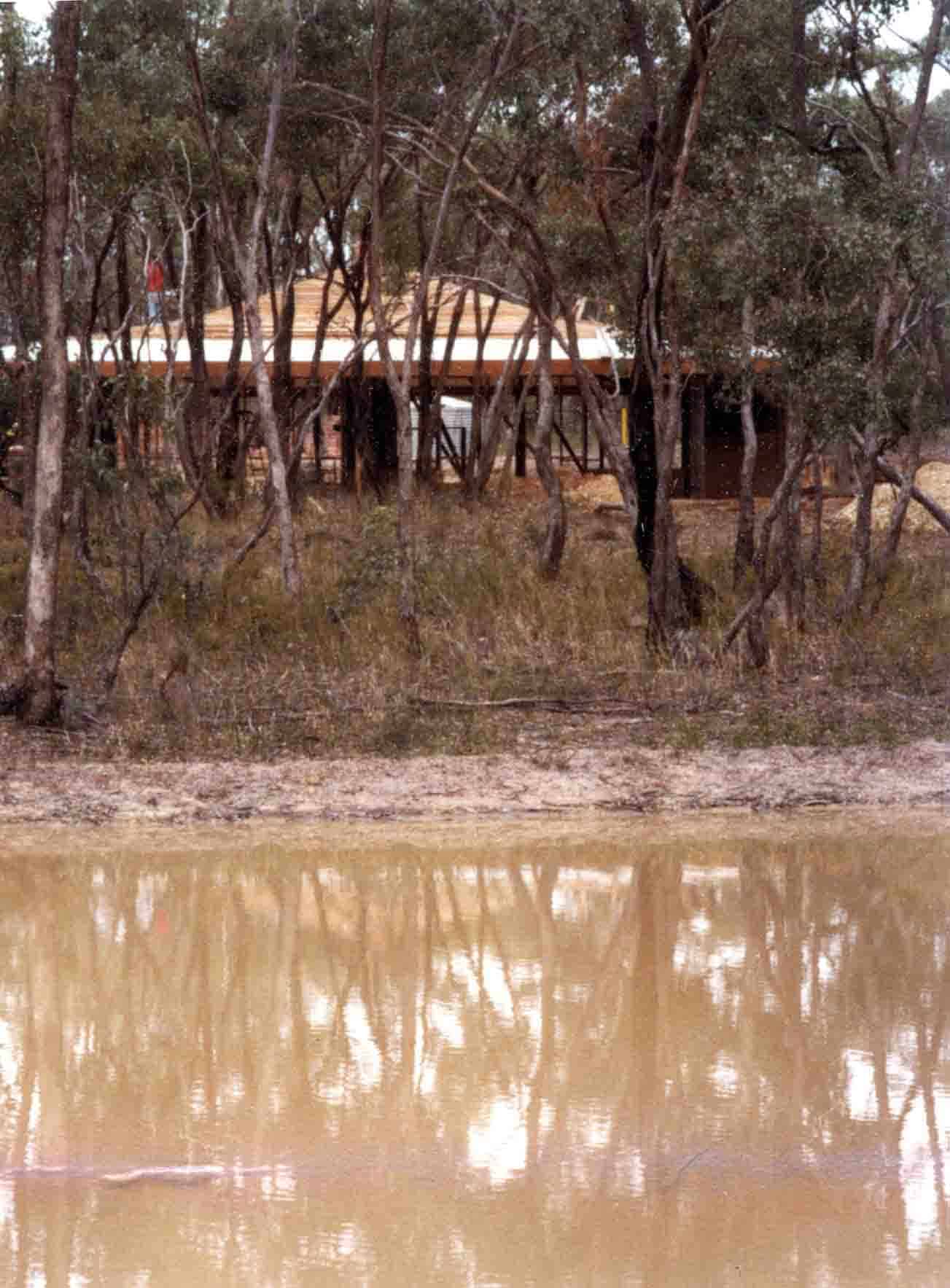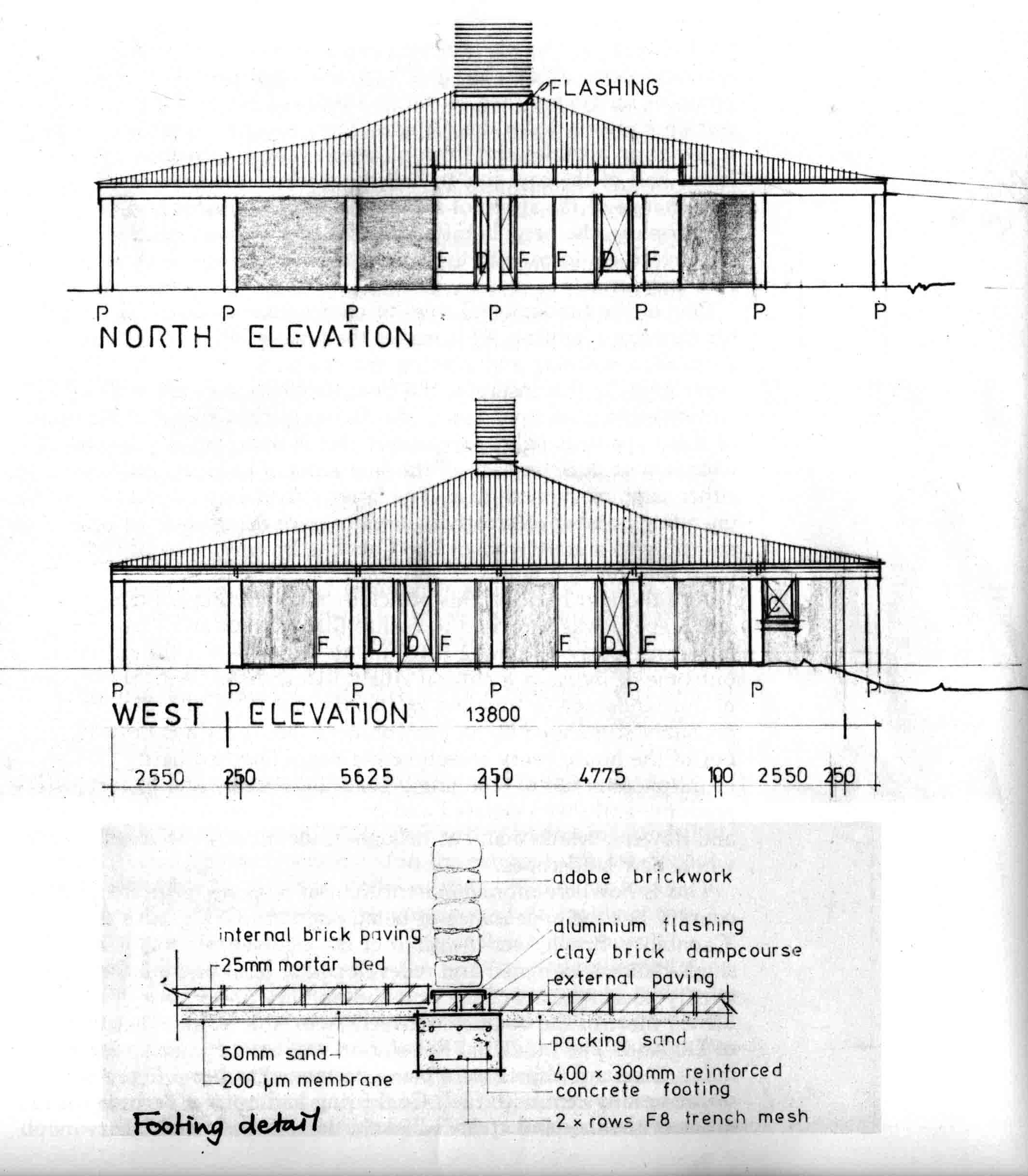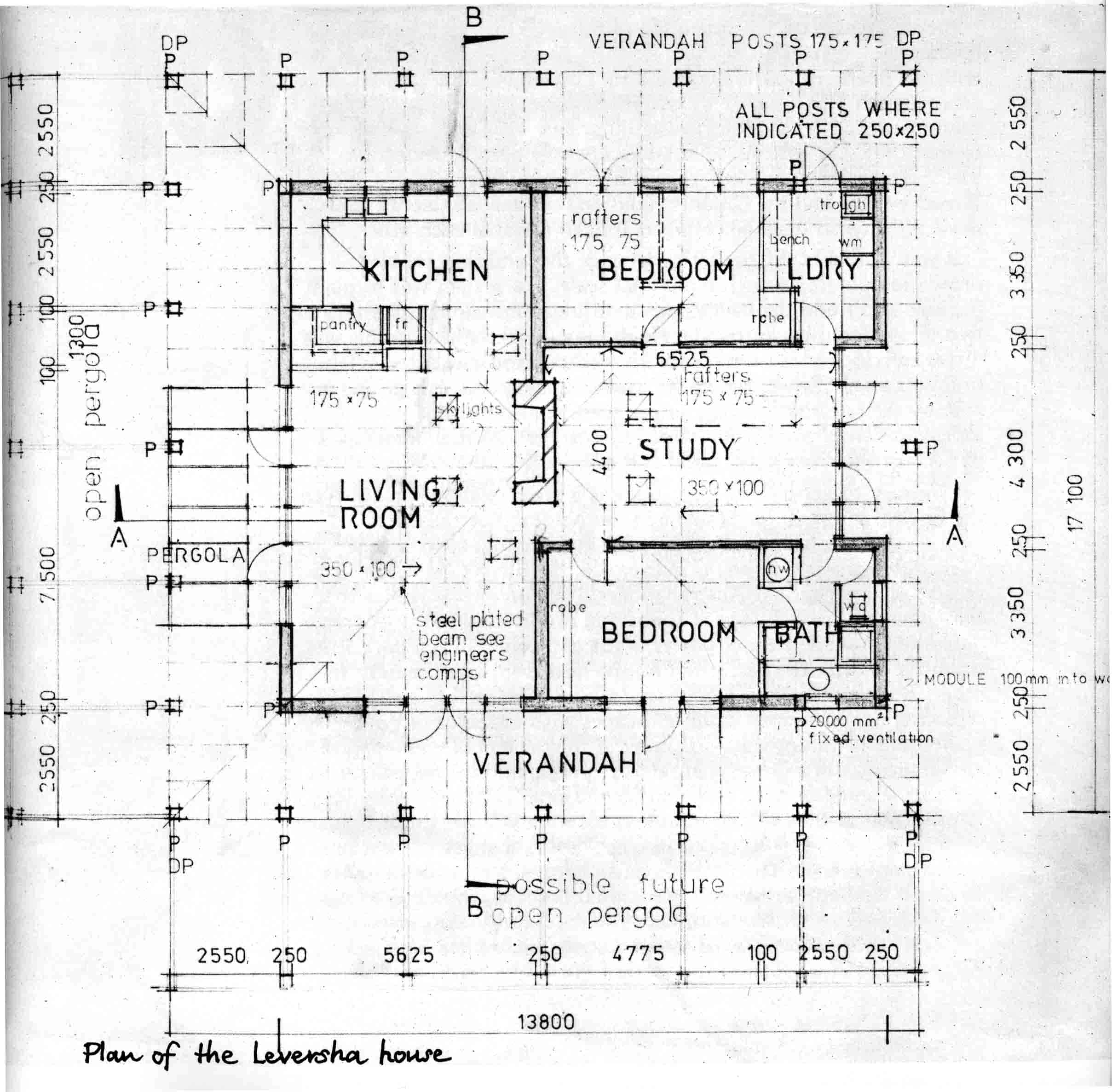Alternative Housing, The Watergarden and the Endless House
The Watergarden and the Endless House
Author: Alistair Knox
An alternative to suburbia
SINCE about 1950 there has been a determination on the part of the manufacturers of household appliances to persuade us that convenience of life and the quality of life are equal and interchangeable concepts. They have succeeded so well that we now fail to realise that we rarely have sufficient time to read a book right through - something we used to do before the coming of their labour-saving efforts. It would perhaps save further labour if the chapters of books were therefore rated after the manner of films. Adopting this procedure, the present chapter would not be marked 'R' or 'M', but 'NMC' - 'Not for the Middle Class'. It would save that group being bored, angry or inwardly disturbed, because this is a chapter concerned with the anti-garden and the anti-house, two major factors that embalm our middle-class society from one end of the continent to the other.
This national pattern starts with an enclosing front fence, and high side and back fences that attempt to isolate each family from the next door neighbours. Where 'unsuccessful', such isolation results in a lack of communication between more and more people in the community and produces increasing selfishness. It prevents the rub of life keeping us humble and sane. It is only in older suburbs that one- and two-storied row housing still prevails. Its disappearance has been one of the most important causes of the destruction of our society.
This trend has become more serious with the growth of car travel. Before that time, we still met our neighbours in the street, in the local shops or in trams and trains. In Middle Park and the other Melbourne bayside suburbs there was also the beach. Today open sea bathing is largely falling out of fashion if you can afford a private swimming pool. It stops you getting sand in your ear or between your toes or walking across the beach under public scrutiny. The private pool is also much closer to the refrigerator and the alcoholic drinks that can be elegantly dispensed from the cabana. This fashionable institution also doubles as a repository for the exercising bicycle, the dumb-bells and the spring-loaded muscle developers. These instruments of torture have been devised to reduce the surplus fat that accumulates in our bodies because we no longer need to walk or exert ourselves and are so busy saving time. Every morning we enclose ourselves in our hermetically sealed, steel and glass motorised capsules before we back out into the roadway. Our only companion has become the talk-back radio program, or an announcer's voice advising where the traffic is thickest and giving us the time every few minutes - persistent reminders of the cost of the uneasy peace we snatched before we left.
 The mystery and magic of the natural bush
The mystery and magic of the natural bush
During the past fifty years the cream-brick veneer became the major method of constructing houses. Over that period the bricks have changed from red to cream to pink or any of the 'new' handcut textures, the tiled roofs from brown to black and finally back towards the original terracotta colour with which they first began. Houses are set back twenty-five to thirty feet from the front fence line and four to six feet from the site boundaries. Entry is made through an entry hall, complete with coat cupboard, in the standard four or five layouts that cover nearly all the house designs of Australian cities and provincial towns. The mandatory postage stamp allotment is divided into the front garden, the house and the rear garden. The resultant areas are fitted out by immaculately cut lawns not more than one inch high, neatly trimmed at the concrete edges with a special circular cutter. There are a multitude of devices for all forms of labour saving that can keep a conscientious owner fully occupied for twelve months each year. The weeding tool, a 'must' for every well-kept fescue and brown top lawn, can occupy at least four hours every week for years. There are the wide variety of sprays to kill garden pests that attack the fragile exotics, and chemical plant foods that force their growth. They have given an extra string to the economic bow of the suburban nursery, one of the few industries that thrives in our present economic recession. It all gives credence to the Prime Minister's statement that 'life wasn't meant to be easy'.
 The Laversha house from the man-made lake
The Laversha house from the man-made lake
It is against this desperate background that I humbly offer a proposal for a new domestic concept of shelter and surroundings.
I have called it the 'Water Garden and the Endless House'. It has a strictly 'NMC rating. It depends on the development of the existing native growth and no real NMC can approve of a garden which is not at least partly exotic, apart from vegetables and fruit trees. There would be no place for the herbacious border and the hardy annuals - not to mention the blue spruce and the Japanese maple.
The idea came to me when I first stood on Don and Mary Leversha's land at Strathfieldsaye Shire near Bendigo, but it is the underlying principle towards which I have worked for the past thirty years or more. This site and its surroundings were untouched antidiluvian wilderness that any self-respecting gardener would need to remove entirely before he could start breaking up the soil to enrich it and start planting all over again.
It was a practically flat five-acre site, one of a group of about thirty similar allotments comprising this timeless location. Both Don and Mary Leversha were school teachers and their subject was biology. They were deeply involved with the spindly clumps of trees and ground cover and had classified it all. To the uninitiated it would have appeared that there was practically no native grasses or topsoil, only bark shed by the trees mixed up with fallen leaves. They were not NMC's, because they understood the landscape just as it was. Except for siting a dam at the extreme rear boundary, where the land was a little lower, they did not want to touch anything. It was clear to them that even raking the leaves and bark together could remove the original indigenous character. It would take away the sense of survival and tenacity for life that so clearly reflected the spirit of the area. The more one lives in and understands such an environment, the more one appreciates the struggle between the opposing forces which slowly merge into one another in the creative act of true landscape. The art of retaining it is to leave it alone. This course is too much for almost any person, no matter how well schooled they may be in the art, science and philosophy of 'nature balance', when it is of a dimension that covers most of our antipodean island continent. I suggested that the only developments that could be undertaken would be the subtle addition of some trees. Don and Mary would not require any of the latest labour-saving devices and would have no lawns to mow, no pesticides and, above all, no maintenance.
The one element that can and should be' continuously added to our great waterless continent is water: The glint of sunlight on water through a transluscent haze enhances the Australian bush, giving it a sense of space and dimension. The proposed dam was placed so that the water could be seen through the native grevilleas from the house. As it was on the lowest part of the land, it would be necessary to pump it back for use. We then took a leaf out of Yeoman's Keyline Farming and located several shallow waterholding pools around the house site and the pergolas. In order to keep the water reflections black in colour instead of clay yellow, it would be necessary to replace topsoil on the excavations and plant them with grass, before allowing the pools to be filled. When these preparations were completed and the main dam partly fill~d, water would be pumped up into the highest pool through concealed piping, then gravitated gently down from level to level. Anyone of several simple devices could shut off the water at any pool as required. This, plus the process of evaporation, would be all that would be necessary to maintain the glint and richness of the water in the most appropriate parts of the land.
The system of miniature damlets five to ten feet across would be carefully laid on a concrete base or on thick plastic. The latter will last indefinitely if properly handled. Nearby creeks would provide further indigenous plants to go around the edges of the pools to bind them back into the land. The additional plantings would be fewer rather than more because of the inability of the land to support them. The end result shall surely provide the Levershas with the time to meditate on the unqualified purposes of the Creator himself. It will not be one where man has butted in and told God how he should go about his wonderful work. After all 'the Lord God formed man of dust from the ground, and breathed into his nostrils the breath of life; and man became a living being. And the Lord planted a garden in Eden, in the east; and there he put the man whom he had formed'. Man was formed in the image of God so that he could know what creation is about and, through that knowledge, seek to know God himself. Such an attitude to landscaping requires a humility toward the creation seldom observed in middle-class gardens. Few of our Sunday gardeners would understand a King David who, standing beneath a desert sky, could declare: 'When I look at thy heavens, the work of thy fingers, the moon and the stars which thou hast established; what is man that thou are mindful of him and the son of man that thou dost care for him?'
The water garden principle that has been described demands a different sort of shelter to go with it. It demands the same sense of dimension of eternity as the landscape. This particular project had to be developed with strict attention to economies, but it could not be a ready-made or project-type house in such a special location. For this reason, I designed a square building with a conical roof line that flattened out as it went further from the apex. This was to provide a 'worn down hill' silhouette, full of antiquity. But the building could extend out in any and every direction once it went beyond the outer walls of the original square shape of forty by forty feet. This was made possible because the selected site was marginally higher than the immediate surroundings. By steadily reducing the angle of the roof line in the extensions, the roof line could be equated with the fall of the land. The building and its environs could then extend up to a distance of a 100 feet or more. Obviously such a structure would require pergola posts and overhead connecting members, which would pass through and around tree clumps and over the water garden. Such a structure however would unite the house and the land into an indestructible whole. New sections of roofing could be laid over such extensions in the spaces between the trees and water anywhere.
Overhead grapevines on the pergolas would develop a sense of a hanging garden, giving shelter in summer and light in winter. If required, a small section of instant lawn could be laid as an indoor, rather than an outdoor ground cover. Its size could be twenty-four by twenty-four feet and its containment related to the posts of the pergolas and the beams they support. Once established, this general principle of environmental building could be developed with logic and sensitivity.
The square house was simply divided into two equal sections, one for living and the other for sleeping. As only two bedrooms were required in the original plan, any further bedrooms needed in the future would be accommodated in the external pergola system. They could either be attached to the existing building or located as separate wings across an intervening courtyard. In this way the house had an endless character. The bigger it got, the more involving and exciting it became to the spirit and stimulating to the imagination. It removed the idea that so often prevails in middleclass activities: that we must build as expensively and as completely as we can all at the one time, and pay for it from then on forever.


The structure of the Leversha house consists of four substantial corner posts. These in turn support four strong rafters that radiate downwards from the central chimney which provides direct heat for the living areas and the heat exchangers in the bedrooms. These main creepers could be up to 250 from the horizontal. A second group of rafters are then set on to a pitching plate of a similar section halfway down their length. They will tie the creeper rafters together on all sides and form pitching plates that would reduce the lower half of the roof line to half the pitch of the upper section. The change of the shape of the ceiling adds character and interest. If necessary, the pergola rafters can be further consistently reduced in pitch to conform with the surrounding landscape as they extend ever outwards.
One of the fundamental rules of environmental design is the need for clerestory lighting. This makes the unique red-gold light of the Australian morning and evening become part of the daily living experience. In this instance, the clerestory windows are built by cutting eight glass openings in the higher pitched roof section. Each, of these openings will be six square feet in area, equally spaced with two squares on each of the four sides. The glass could be either plain or stained glass. The latter would give rise to an unending number of creative alternatives of design that come so naturally to a craftswoman like Caroline Brophy, who provided them for our own house.
As I thought back on this principle of combining building and landscape, I was surprised to realise that Margot and I had been half-consciously practising it for many years. It was the automatic outcome of living in a natural Australian environment. Every one of our landscape or building extensions had led in this direction, probably stimulated by an environment that is always drawing us out of the house every season of the year. The Northern Hemisphere is full of stunningly beautiful scenery and history. It is predominantly well watered and graced with glorious trees, plants and flowers, which man has brought under control and formed into whole new landscapes.
This is nowhere more apparent than in England, where the whole country has the appearance of being one unbroken garden. 'Capability' Brown was the giant of the eighteenth century who, single-handed, designed and redeveloped at least one hundred and twenty country seats of the rich and nobility of his period. As they owned most of the country between them, this in turn meant most of England. The Industrial Revolution was already underway and many trees and forests were being decimated to provide the boilers of the new system with fuel. Coal firing had not yet become the order of the day and created Blake's 'dark Satanic mills'.
Brown's bold concept led to the removal of the Renaissance landscape principle of the Place and the Avenue. He replaced it with the poetic concepts suggested by Poussin, Claude Lorrain and other French painters of the previous century, who depicted romantic scenes of the beauties of mountain, field and stream. Prior to that time, the natural, wild landscape had been considered as foreboding forests, witches' covens and habitations of fear. Cities turned inward and the common land was set in the midst of the developments so that the cottagers looked towards each other.
It was probably the partial clearing of the land that enabled Brown to operate on such a national scale. His system was to plant the hills and flood the valleys, setting three-dimensional plantings in two-dimensional backgrounds. He did it so well that his genius was rather overlooked for a century, his efforts being attributed solely to the original Creator whom he so well understood. His genius is seen by the fact that his replantings were almost always of indigenous trees and plants, which caused his informal landscapes to become the glory of England and a wonder of the world.
Contrary to general opinion, there is a great relationship between the English informal landscape and the natural Australian landscape. Each have undivided, nationwide connotations. The basic difference is that one is man-made, the other God-made. It is of utmost urgency that Australian landscape architects realise that they have no justification for specifying exotic trees in this supreme antediluvian wilderness of power, light and colour. Each part of its primitive growth fits perfectly into the next from one ocean to the other. It is an enormous symphonic whole. The current passion for replacing its mysterious mountainscapes with orchards of pine plantations is unforgivable madness. If the benighted reckoning of governments still believes their eternal propagation is necessary, let them be planted only as crops on second-rate farmland. The ramification of the present mountain planting will eventually produce deserts because they cause ecological changes our ancient land cannot accept. The time for quick profits is most certainly at an end if we hope to renew our national heritage. We need to follow Capability Brown and plant for the future with our own trees and unique flora, which other nations realise has been one of Australia's greatest gifts to the world.
< Previous Book
< Previous Chapter
:
Next Chapter >
Next Book >
