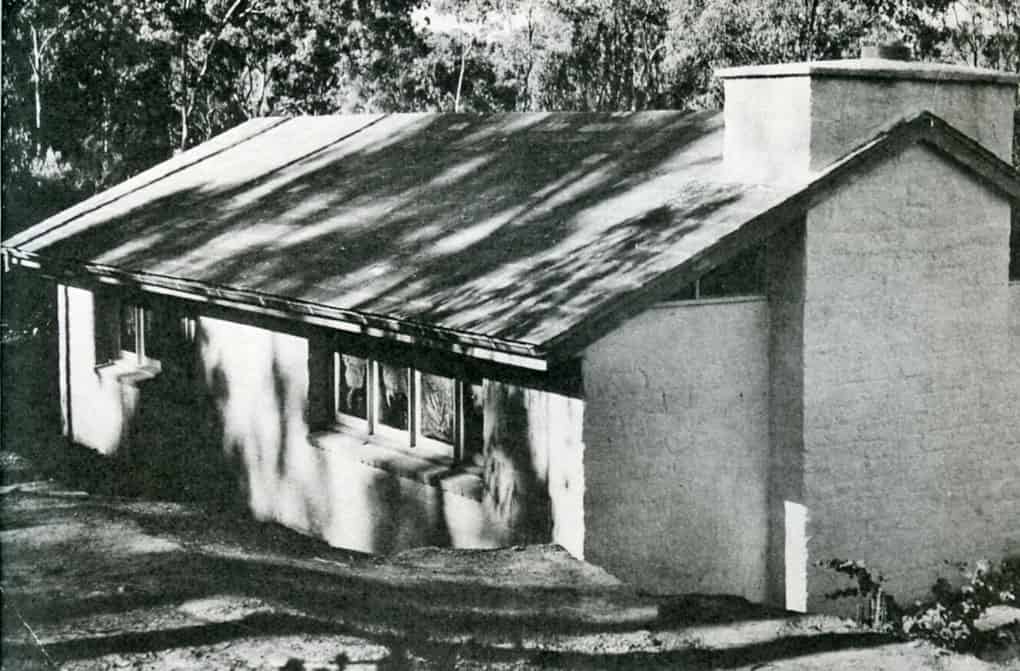Downing Le Galliene House Stage 1
Address: 12 Yarra Braes Rd, Eltham. 3095 VIC
Year Built: 1948
The design was a simple rectangle of mud brick with a concrete plinth on top of each wall. A system of rafters was set into these concrete beams to form a series of scissor trusses. I had seen something of this character in an old church in Maldon, the gold mining town we used to pass through going and coming from Tarnagulla and Murphys Creek. It allowed the building to have an apparently unsupported ceiling ridge. The whole of the interior of the house could be comprehended at one time. There were vertical divisions in the building, with a kitchen and a bunk area and a shower, but they only rose to seven feet. Clerestory windows at each gable end looked out on the marvellous landscape. One of Dorian's special abilities was to leave nature alone except to intensify it and let it come right up to the doors of the house.
 Stage 1 of the Downing Le Gallienne house in 2013
Stage 1 of the Downing Le Gallienne house in 2013The internal lining walls were two thicknesses of six by one millsawn hardwood, laminated and nailed together by staggering the joints. The panels were held top and bottom by timber moulds. It was a primitive approach, reminiscent of the pioneering days. I have kept this idea going on quietly ever since. Now a large proportion of our timber work is either millsawn or adzed in even the most respectable architectural buildings of 1975.
Drawing Location: Unknown
Two of our most creative clients were Dorian Le Gallienne and Richard Downing. The former was possibly our greatest musical composer, and the latter a professor of economic research. They were inseparable friends, with wit and conversation to match. I had built them a small weekend building in 1949, but they both went overseas for five years before it was finished. When they returned, Dick ordered an extension because he had decided to live full-time on their seven hectares in a remote unspoiled area of the Yarra River. The building was to consist of a five-sided mud-brick study which supported one side of a suspended-timber wing that looked out into the bush. The narrower end of the wing rested on a buttress formed by the hill high enough to give a cave-like access beneath to the courtyard that lay beyond the elevated section of the extension. The main team included Clifton Pugh, who was on his way to becoming one of our best painters, but who still required odd work at certain times to support himself. The whole operation was conducted with a spirit of great felicity. It was like no other project we ever undertook. Work would begin around 8 a.m., but the scene truly took off when Dick and Dorian appeared at nine to prepare breakfast. Clif Pugh's part was the mud-brick work. His athletic body, clad only in shorts and sandals, stuck a special note. The soil just happened to make the best-quality brick. As Clif slipped the bricks out of the mould in rows, they looked more like wet toffees than like building materials. Work was suspended once the great silver teapot and the porridge and toast appeared. We would sit around in the natural landscape, which came right up to the door, and watch the birdlife fearlessly picking up the workers' scraps and showing their appreciation with their native songs. The morning meal would continue for about an hour as our clients' conversations ranged over a wide variety of subjects with penetration and humour. I learnt more about landscape from Dorian at those breakfasts than I have ever learned from anyone else before or since.
