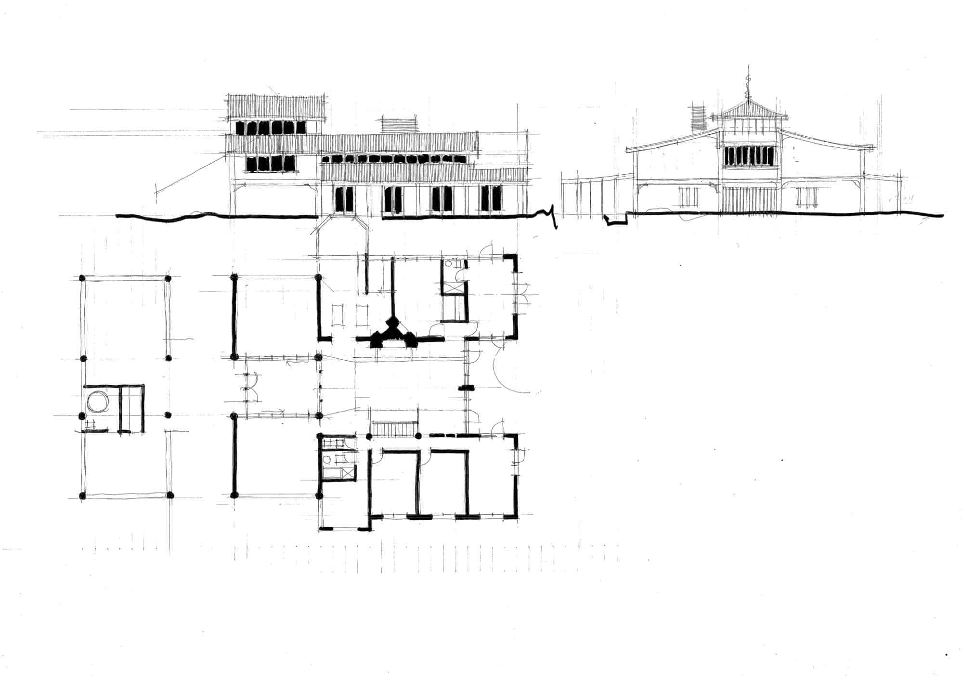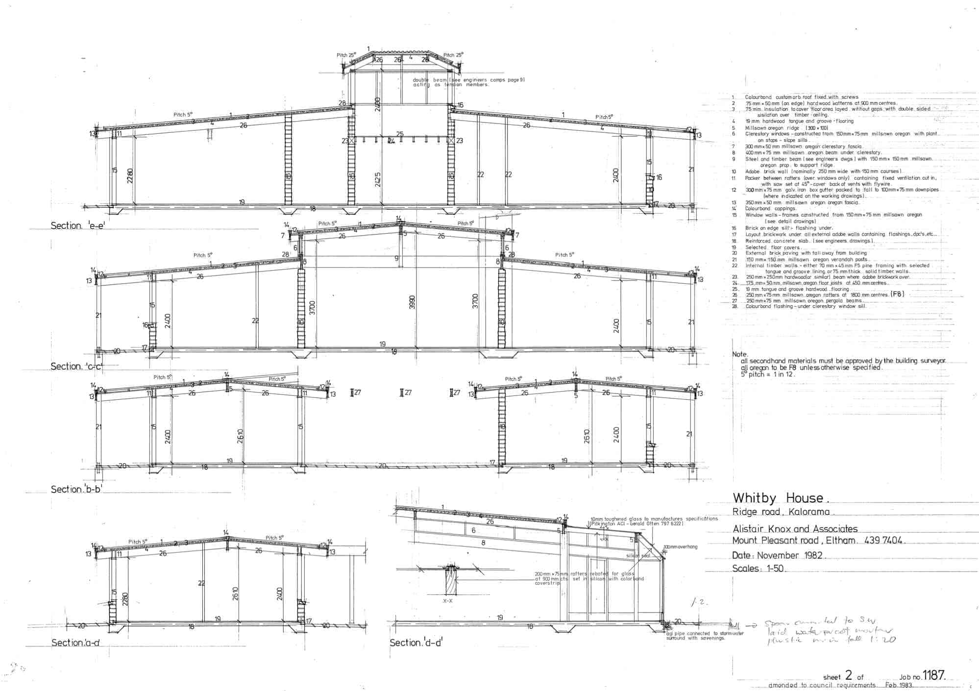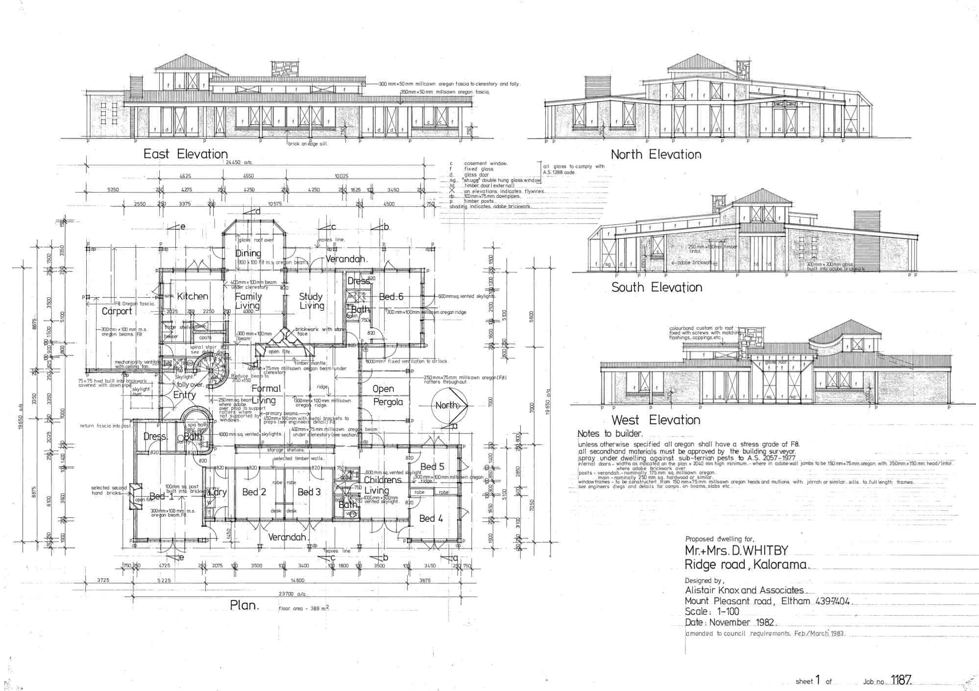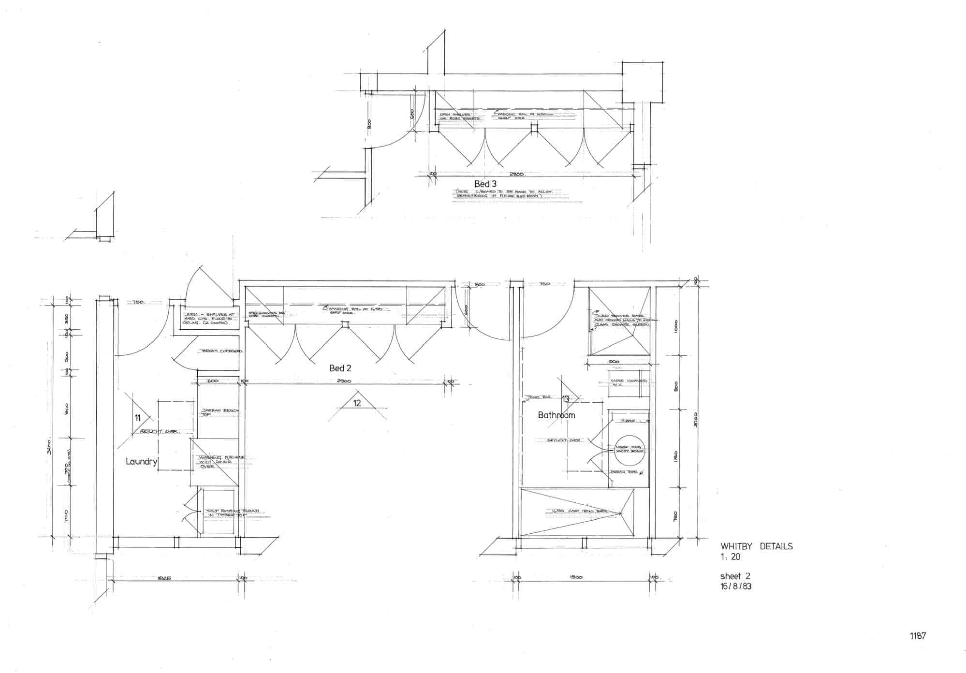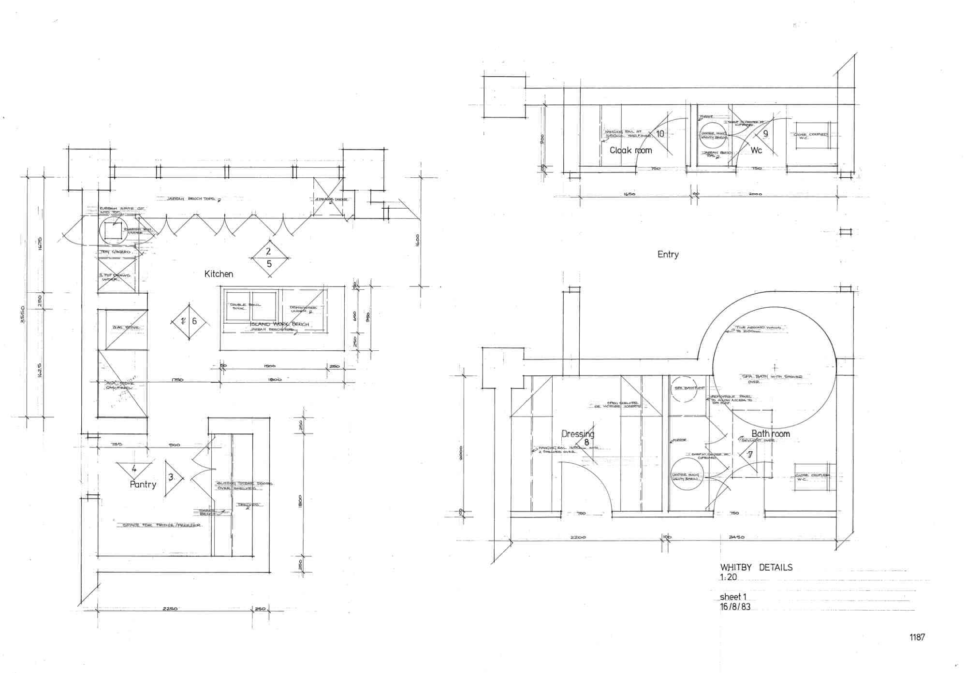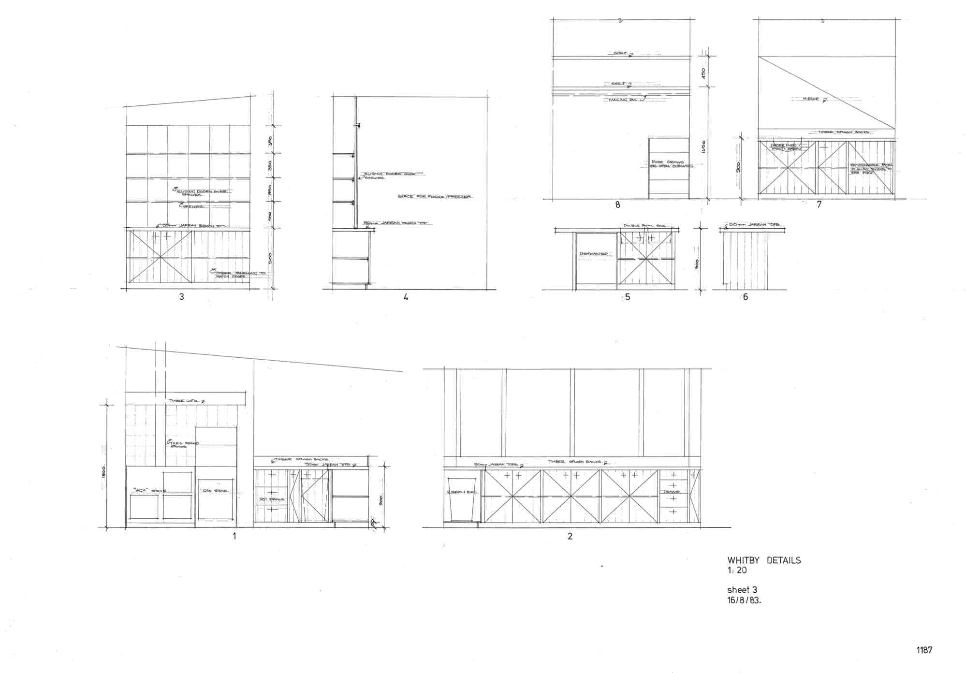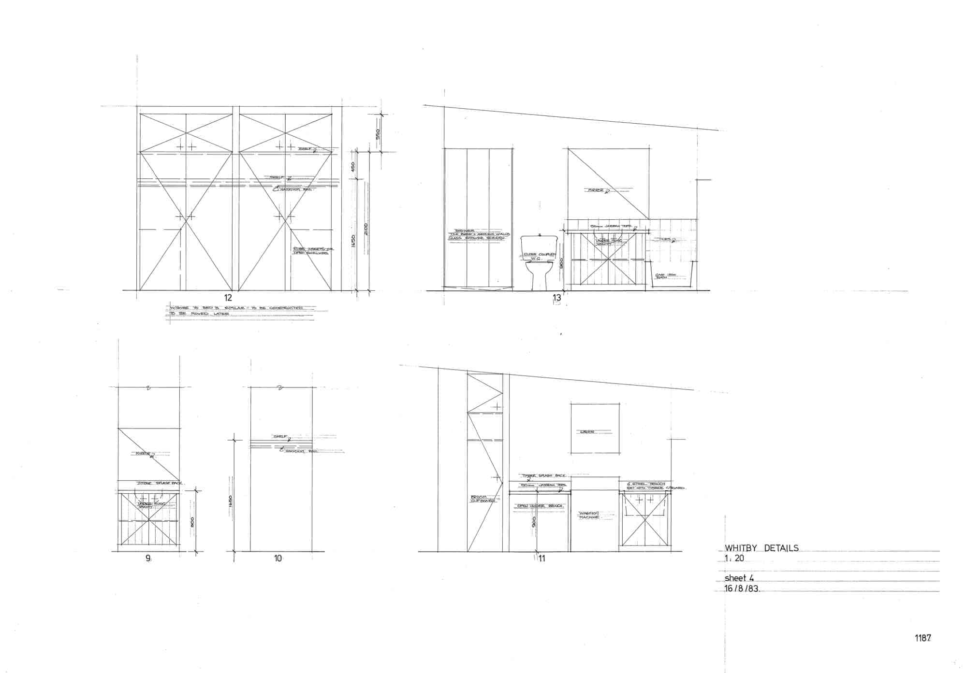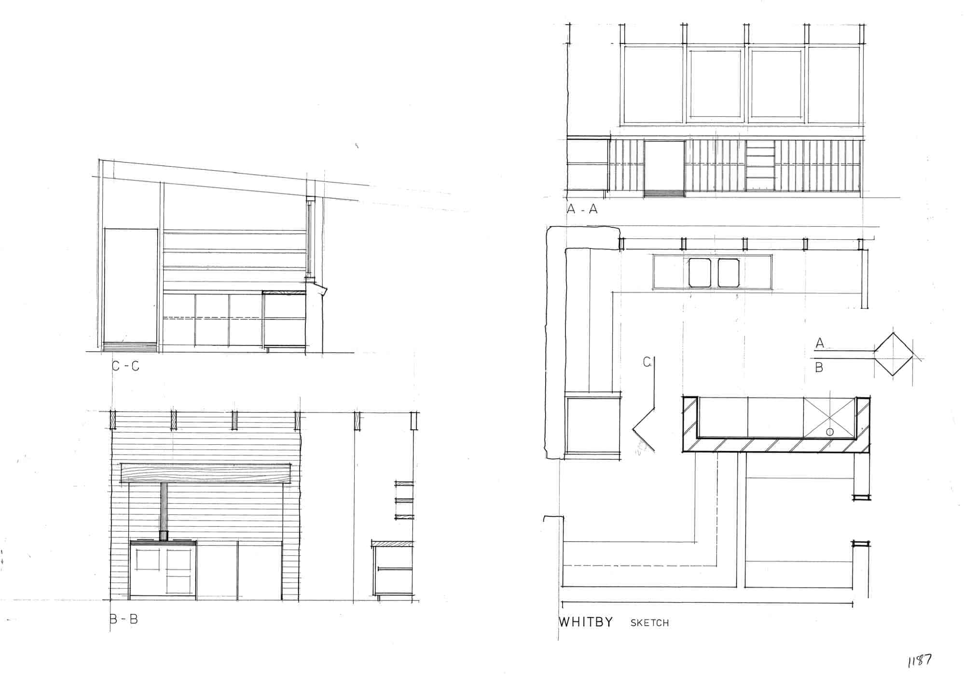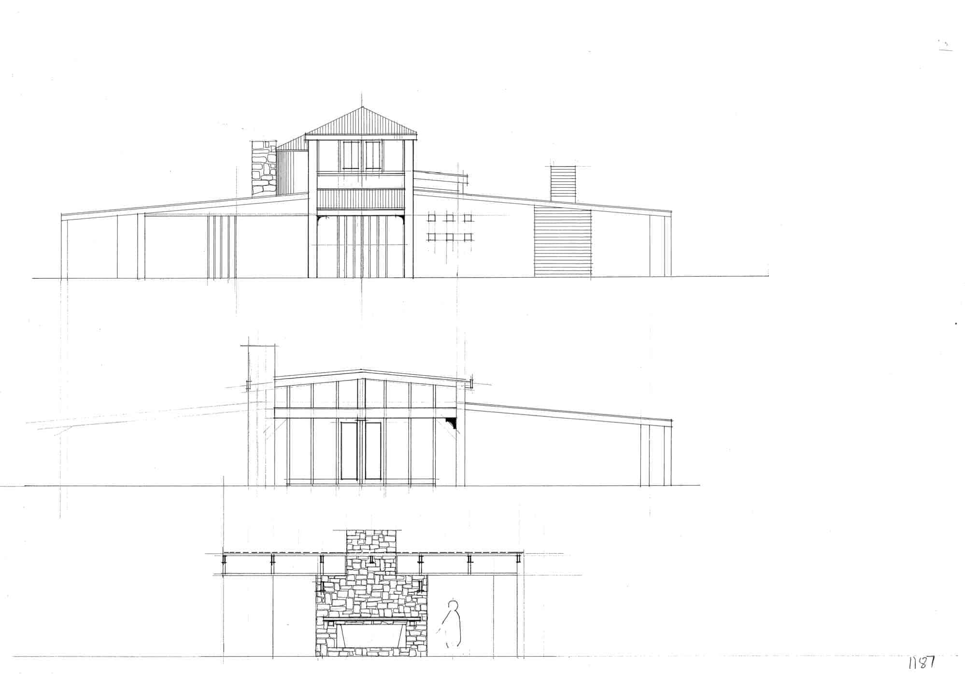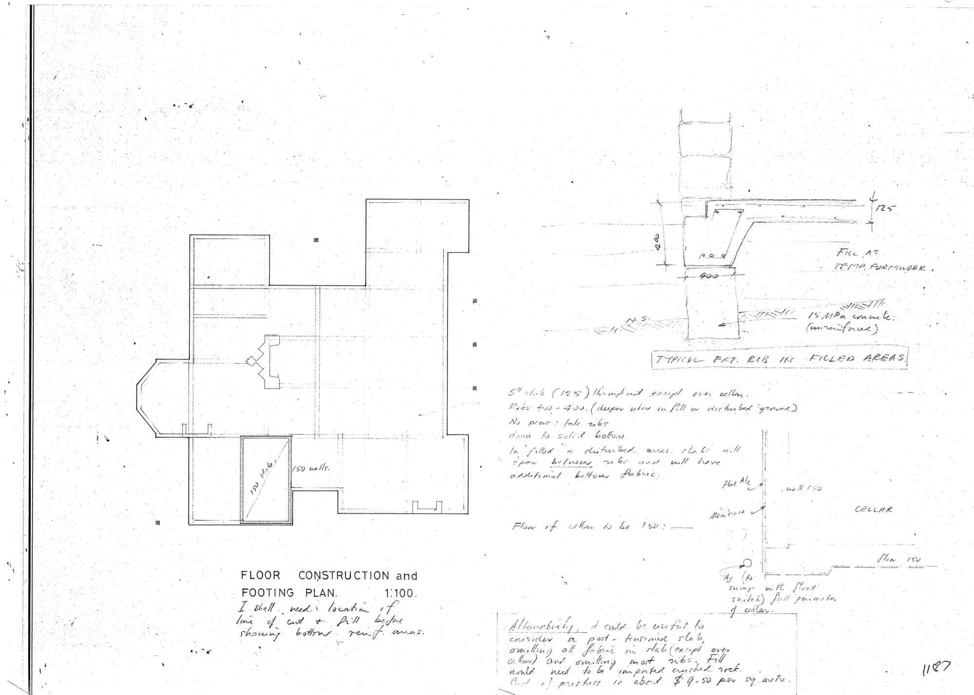Plans
7: plan
Building: Proposed dwelling for Mr & Mrs D Whitby July 1982, Address: : Ridge Rd, Kalorama. 3766 VIC
Building: Proposed dwelling for Mr & Mrs D Whitby July 1982, Address: : Ridge Rd, Kalorama. 3766 VIC
9: plan
Building: Proposed dwelling for Mr & Mrs D Whitby July 1982, Address: : Ridge Rd, Kalorama. 3766 VIC
Building: Proposed dwelling for Mr & Mrs D Whitby July 1982, Address: : Ridge Rd, Kalorama. 3766 VIC
10: sketch plan
Building: Proposed dwelling for Mr & Mrs D Whitby July 1982, Address: : Ridge Rd, Kalorama. 3766 VIC
Building: Proposed dwelling for Mr & Mrs D Whitby July 1982, Address: : Ridge Rd, Kalorama. 3766 VIC
11: structural sections
Building: Proposed dwelling for Mr & Mrs D Whitby July 1982, Address: : Ridge Rd, Kalorama. 3766 VIC
Building: Proposed dwelling for Mr & Mrs D Whitby July 1982, Address: : Ridge Rd, Kalorama. 3766 VIC
12: plan Nov 82
Building: Proposed dwelling for Mr & Mrs D Whitby July 1982, Address: : Ridge Rd, Kalorama. 3766 VIC
Building: Proposed dwelling for Mr & Mrs D Whitby July 1982, Address: : Ridge Rd, Kalorama. 3766 VIC
13: cupboards
Building: Proposed dwelling for Mr & Mrs D Whitby July 1982, Address: : Ridge Rd, Kalorama. 3766 VIC
Building: Proposed dwelling for Mr & Mrs D Whitby July 1982, Address: : Ridge Rd, Kalorama. 3766 VIC
14: kitchen etc
Building: Proposed dwelling for Mr & Mrs D Whitby July 1982, Address: : Ridge Rd, Kalorama. 3766 VIC
Building: Proposed dwelling for Mr & Mrs D Whitby July 1982, Address: : Ridge Rd, Kalorama. 3766 VIC
15: cupboards
Building: Proposed dwelling for Mr & Mrs D Whitby July 1982, Address: : Ridge Rd, Kalorama. 3766 VIC
Building: Proposed dwelling for Mr & Mrs D Whitby July 1982, Address: : Ridge Rd, Kalorama. 3766 VIC
16: bathroom etc details
Building: Proposed dwelling for Mr & Mrs D Whitby July 1982, Address: : Ridge Rd, Kalorama. 3766 VIC
Building: Proposed dwelling for Mr & Mrs D Whitby July 1982, Address: : Ridge Rd, Kalorama. 3766 VIC
17: kitchen sketch
Building: Proposed dwelling for Mr & Mrs D Whitby July 1982, Address: : Ridge Rd, Kalorama. 3766 VIC
Building: Proposed dwelling for Mr & Mrs D Whitby July 1982, Address: : Ridge Rd, Kalorama. 3766 VIC
18: plan showing chimneys
Building: Proposed dwelling for Mr & Mrs D Whitby July 1982, Address: : Ridge Rd, Kalorama. 3766 VIC
Building: Proposed dwelling for Mr & Mrs D Whitby July 1982, Address: : Ridge Rd, Kalorama. 3766 VIC
19: floor construction & footing details
Building: Proposed dwelling for Mr & Mrs D Whitby July 1982, Address: : Ridge Rd, Kalorama. 3766 VIC
Building: Proposed dwelling for Mr & Mrs D Whitby July 1982, Address: : Ridge Rd, Kalorama. 3766 VIC
©Mietta's 2024



