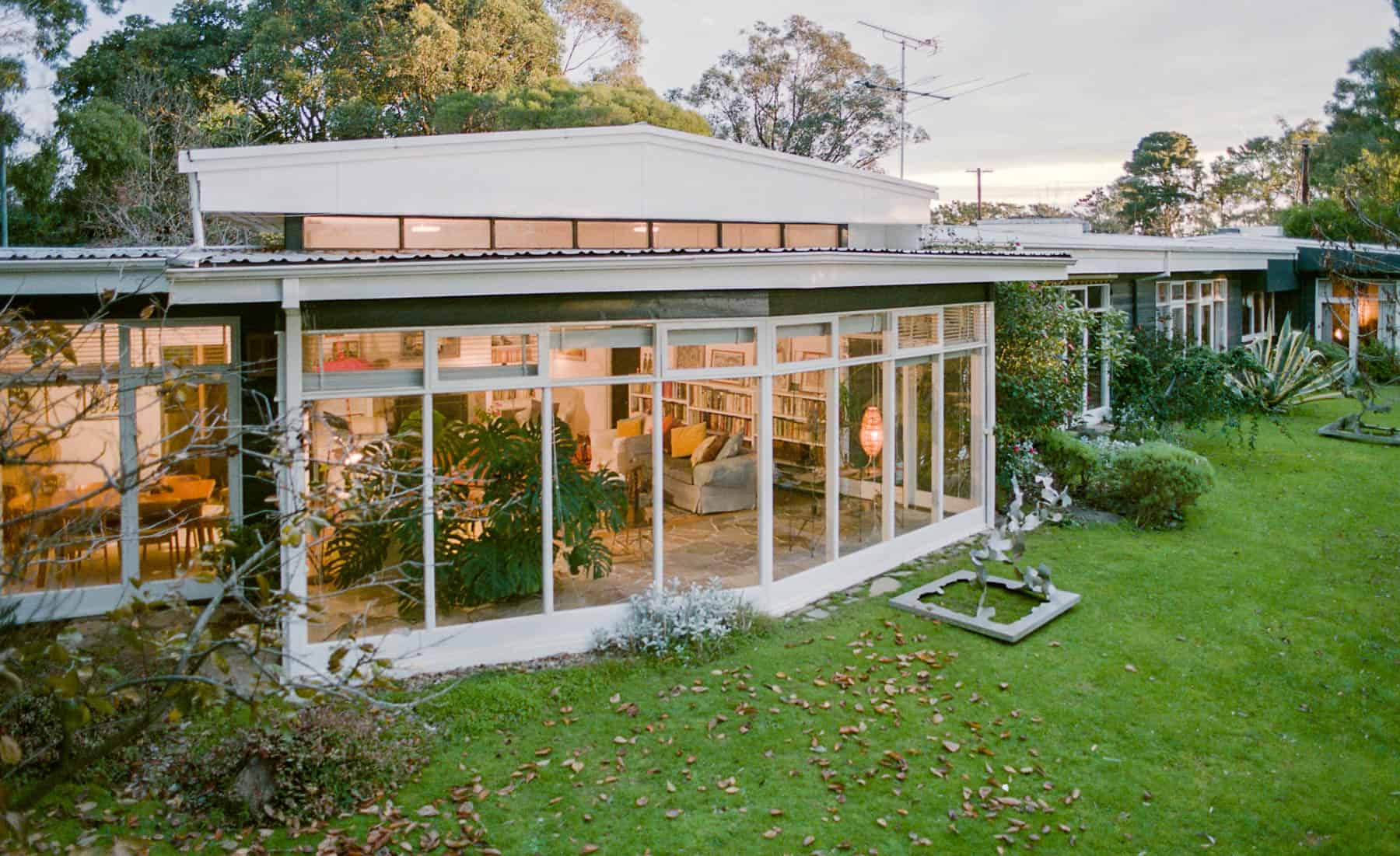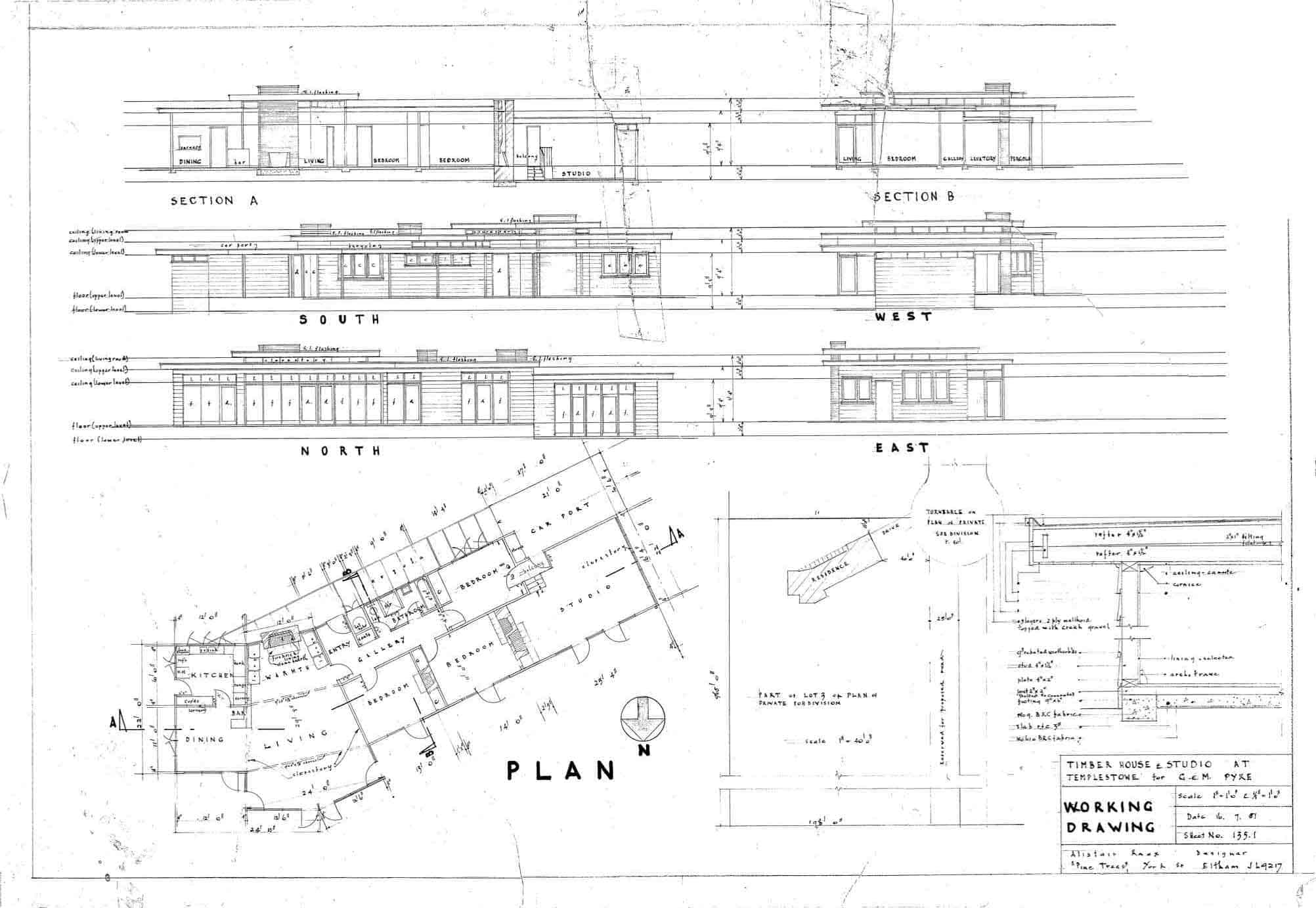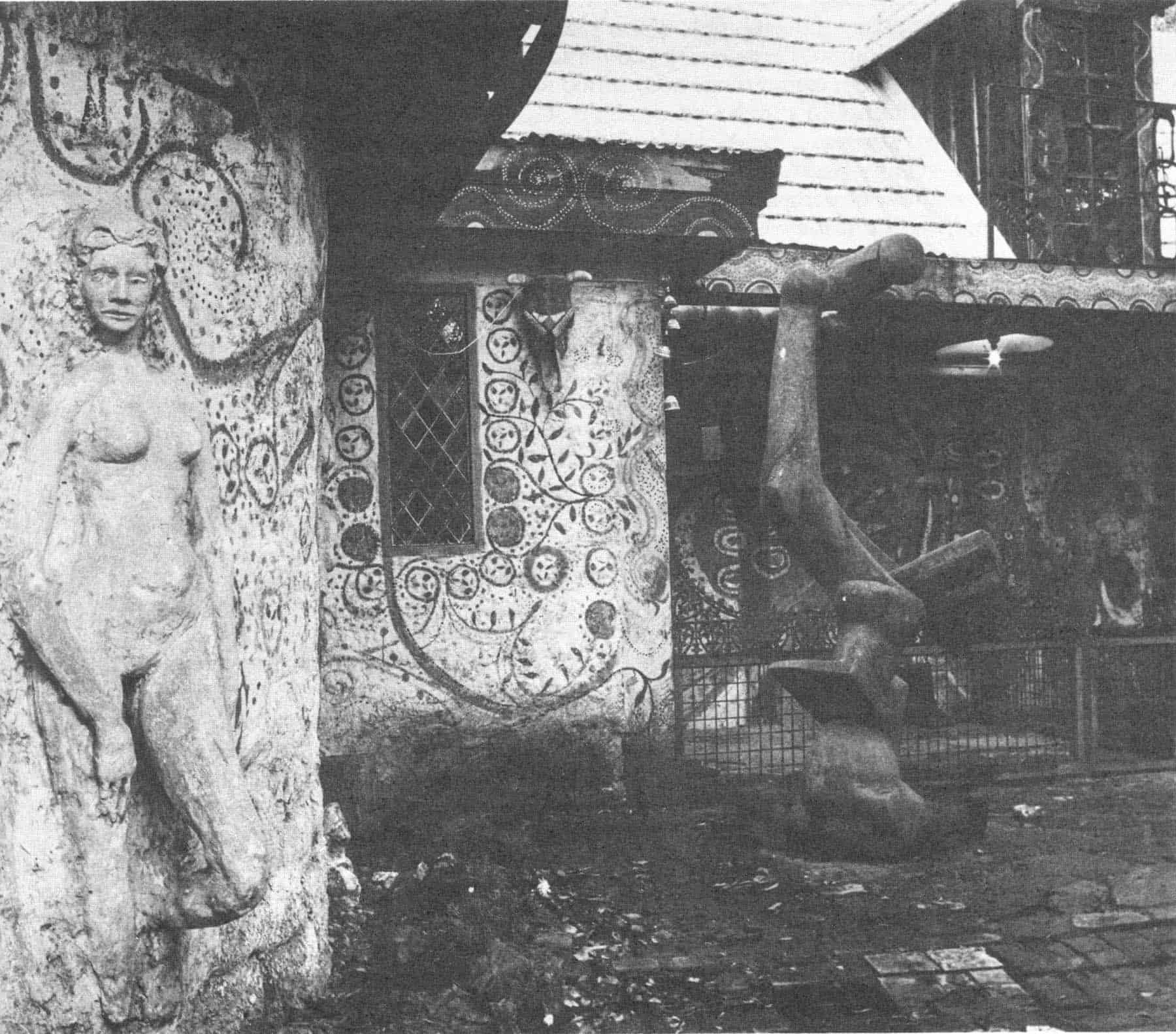Australian Regional Building, Chapter 10: The Pyke house
Chapter 10: The Pyke house
Author: Alistair Knox
Looking back on the building and designing I have done since the war discloses a series of events that follow one another in a strange, systematic manner. I feel certain that the whole pattern is related to a power outside and beyond me. No sooner was the Tarnagulla project complete than an opportunity came to develop a twenty-acre orchard at Templestowe. The plan required to subdivide the property into four areas and construct on each. It was environmental planning on a bigger scale than I had previously experienced. It was big enough to make me full-time. I had no more objection to losing my amateur status than Charlie Lamb had when he was superannuated. The 'dead wood of the office desk' that had corroded his daily life for so long had been gnawing at my vitals in a like manner. The Scottish stubbornness of my forefathers, coupled with a tenacity for life that came down from a French grandmother, got me through those awful years. The smell of the outside air was peculiarly exhilarating after nine o'clock in the morning. For some time I used to dream that I had failed financially and that I was back at the old desk. I would wake in a sweat, and then rejoice in the sweet darkness. You need to have had this experience to appreciate freedom. The struggles - financial and otherwise - that followed in the ensuing years were nothing compared with the freedom to work at one's chosen occupation. Life really began at daybreak and went on till midnight.
 The Pyke house, 1951. Photo: Kate Gollins
The Pyke house, 1951. Photo: Kate Gollins
In 1950 Templestowe and Doncaster were remote backwaters untouched by the early post-war spread. Petrol-rationing was still limiting the use of motor vehicles. The Heidelberg Warrandyte road was almost destitute of cars. Sometimes one would not be seen for thirty minutes. The Italian gardens still remain beside the river. Apart from this and the Finn's Upper Yarra Motel (long since de-licenced, that stands at the bottom of Foote Street), the whole pattern has changed. The present hotel, the service station that replaced the old store at the monument corner, and the triple-fronted brick veneers are all holding up brave faces, desperately trying to look like North Balwyn rural. Even the smithy, with his leather apron, is seldom seen except on Saturday mornings, attending to the mounts of grumpy college girls.
Doncaster Road now snarls from one end to the other with violent boardings draped with strings of little flags describing the names and prices of as ill-assorted a group of package house deals as it is possible to imagine. In 1950 when all was serene and quiet, the Shire Office was tucked around the corner of a side street. It was hard to attract anyone's attention when I called to have the plans passed. This building is now a store. Progress has taken over where the old German orchardists had planted their rows of sepulchral pines to define the boundaries of their orchards. Here and there an old house still remains, bewildered at the rash of pink wire cuts and the vast elevations of elaborate and status-seeking stonework. The noise of the bulldozer is heard in the land.
The twentieth-century activity of an abundance of possessions coupled with a lack of discrimination stretches to a point beyond belief. If only the spirit of megalomania that created these monsters could bring them to life!
They glare at each other across the road. The flapping pennons the Heraldic names give a comic suggestion of mediaeval knights in the lists about to joust. It would be sight beyond pageantry to see them shamble towards each other and meet at the median strip. The crash of pink wire cuts on terra cotta tiles amid the rending of fibrous plaster could well preserve sanity in the world of building without recourse to an atom bomb.
In fairness to Melbourne, it should be stated that domestic-building design generally throughout the world is equally bad. Who is to blame? I blame the so-called expert who sets up as an authority and proceeds to design down to an ignorant public. Finding the audience unsympathetic, he blames their lack of discrimination and proceeds to brush their dust from off his shoes. Of course, their taste is uninformed concerning new techniques. This does not mean that it is inherently bad. To blame the man in the street because the self-appointed one is unable to articulate dynamic design is not reasonable. I have yet to see the most untrained person fail to respond to what they see if it contains sound proportions, unpretentious detailing, and sympathetic handling. It may not be their personal choice, but they know what it means. Common sense is the root of all building of quality. Is it not the expert's business to make coherent by word and example a vision of a better architectural world? Or is it that he has less to say than he imagines? Time alone can tell.
We live in an age of techniques. There is something new under the sun each day. Modern architecture is sorely tempted to use these novel ideas in place of the difficult task of culling out the unessential. If a building is to stand the test of time, this is vital. There is only a rare innovation that will endure. The frequent use of them immediately dates a structure. In a few years it becomes the object of sneering on the part of the new crop of young designers who so often set out to perpetuate the same crime. Such problems did not exist more than a century ago. The transport of materials across the world was generally prohibitive. The limited possibilities caused the use, as far as possible, of indigenous materials. It was far harder to go wrong. The very limitation caused a constancy of structural method. The natural result was the development of a set style. Today there is no such thing as a style. It's a case of every man his own. As the wise Frank Lloyd Wright stated: 'Not a style, but with style'. I believe that a building in existence should be a piece of the environment it is in. It does not imitate. It reflects. In rural and semi-rural surroundings in Australia, powerful vertical lines rising through sedimentary strata of horizontals will reflect the unspoilt broad primaeval Australian countryside.
The great advantage of building simply is that it throws emphasis on the problems of proportion. The scene is not cluttered with useless addenda. The structural character must come through clear and plain, for better or worse. If a capacity for proportion - the essential ingredient that an architect needs to be born with - is indeed there, it will out. If not, it is better for him to choose another profession. He will never succeed in perpetuating his name in building.
 "Plan Pyke house Templestowe, 1951
"Plan Pyke house Templestowe, 1951
The Templestowe project was a true baptism of fire for any raw professional. The clients comprised six ladies and one man. Most of the women were artistically inclined or amateur artists. They were fair but meticulous and dubious about detailed decisions. I was honest, but limited in experience. The ensuing twelve months of struggling to produce the desired result brought us all to the fringe of frustration, to the end of our patience, and for a time to the end of their bank balances. But the results were worth it.
The design of the buildings, the handling of the land so that everyone obtained the piece of land they wanted, is something that has come easily to me. It was the hard fact of the final detailed construction that caused the ache. Is it not always the same?
I consider the two most beautiful groups of shapes in nature to be the low, worn-down bare hills and the shape of a tree at that point where it emerges from the ground. They both express inevitability. I feel that I succeeded in the Pyke house, which was the largest of these buildings, in doing just that. It consisted of three strong horizontal lines mounting to its highest levels at the most important parts of the house.
I did not see this building for about ten years after its completion. Guelda Pyke called me in to make an extension. I did the design only. She called in a builder and, using my plan, added to it as it went along excellent touches of her own. It was entirely successful. To my mind, building is a community affair. If it is one's business to see further than others, it is also a delight to see the client catch on and proceed themselves. Architecture cannot be kept to oneself. It is for everybody. If only society would remember this when it starts off on the great adventure.
One day while I was at work at Templestowe, Clifton Pugh the artist telephoned. 'I say, Al', he said, 'you wouldn't have some scrap timber you have no further use for, I suppose? I want to build a house for myself on the land I have bought beyond Hurstbridge'. I did have more timber than I had use for. The great difficulty of obtaining any materials meant that any timber that was delivered was not returnable. You took what you could and used what you were able to. I'll make up a load for you', I said, 'if you will come with me and show me where to go'. I had a small Matador truck with a load capacity of a ton. It had an oversized tray body. The day we set out for Cliff's it was stacked high with warped, twisted, and shaky timber. There must have been three or four tons aboard. Cliff and I took our places solemnly. The sun shone brightly. There was a sense of promise in the air.
Clifton Pugh is a talented painter. He was just on the threshold of his career in the early 1950s. As we passed through Heidelberg he told me how he had come to purchase the land. He had caught the train to Burtsbridge, which is the end of the line, and walked as far as he could and inquired at the farms he came to whether they would sell part of their land. Finally he found some, which I afterwards christened Hunger Ridge because it ran a lizard to the acre. It was secondary-growth stringy bark and barren-looking soil and rock. But it was all Australian. We wound along a vague, twisting cart track until Cliff said, 'This is where I am going to build'. He could have said the same thing anywhere else, on or off that track. It would have made little difference. As I had been battling with Templestowe for a good while, I was a little incredulous at his optimism. Duly unloading the truck and looking over the property, we returned.
 Clifton Pugh house, Dunmoochin
Clifton Pugh house, Dunmoochin
I didn't hear from Cliff for about three weeks. One day, I received a trunk-line call. Eventually Cliff's voice was heard, fairly remotely but quite clearly. 'I've built that house', he said. 'I'm living in it. I've got the phone on, too'. If there was one thing that was harder to acquire in those postwar days than a house, it was the telephone. 'How did it happen? They wanted a certain number of subscribers to have an exchange out here at Arthur's Creek. As I was working on the house the other day, a bloke came up through the bush and asked me if I wanted a phone. He installed it the next day. I didn't have a house to put it in, so he wired it to the fork of a tree and we put a bag over it'.
'How did you get the house up so quickly?' I asked. 'Well, I went around and had a look how the old pioneers' shacks were built. They used saplings stuck into the ground about four feet apart. They cut wattle saplings to the same length and nailed them horizontally to these uprights. That's what I did. Then I took your wonderful timber and pitched a flat roof and decked it. I bought a roll of malthoid and fixed it over this with clouts. Just when this was done, we got a downpour of rain. I saw the water running over the edge of the roof onto the dusty ground and turning it to mud. We rushed out and grabbed handfuls and plastered to it into the wattle crosspieces. In no time, we had the walls rendered into a wattle-and-daub finish. A fine drying wind blew up and set it hard'. I forget at this time whether he had bothered about a door. He did have a window he had bought from the wrecker's for a few shillings. I couldn't get up there quickly enough to see it all. When I arrived I was slightly alarmed to see Cliff wearing an extremely abbreviated leopard-skin covering. He had a fine figure. He had certainly gone native. The building was primaeval, alright! It had a fire that cast smoke into the upper reaches of the single room. The floor was natural ground. There were one or two old firearms gracing the walls. A bow and a quiver of arrows lay at his feet. He told me with a quiet smile that he had been hunting rabbits with the bow and arrow a day or so before when he came face to face with two young men who were out shooting. They stood stock-still a yard away from him, looking as bewildered as if Alexander Selkirk had risen from the dead; and without saying one word, they turned simultaneously and hurried away.
It's hard to remain primitive in an affluent society. Clifton Pugh resisted wealth about as well as anyone I knew. He continued for the next ten years to sell his paintings cheaply enough for ordinary people to buy them. He couldn't help doing well. When commissioned to paint the portrait of the governor general, it was the governor who came to him. Hurtsbridge was awakened from its permanent slumber by the sirens of police-escort outriders. The Rolls-Royce bearing the vice-regal crown flashed through the main street and wound up the hill to Dunmoochin, the Pugh property.
The holding had over the years become a non-profit-earning cooperative inhabited by a group of artists and potters who had adapted themselves to Pugh's way of life. Bit by bit, Cliff's first house was built around by an ever-changing series of buildings of various qualities and styles. One room was about twenty feet high and seventy feet long. The property had derived its name from one of the early inhabitants, who stated that he had 'dun moochin' around.
I reflected on Cliff's direct approach to the subject of building. I realised how easy it was to get cautious and special. How easy to lose the sense of adventure that goes with true building belief. I took to studying the anonymous farm out-buildings around the nearby hills. They had both personality and power. And of course they were truly indigenous, ingenious, and highly functional at the same time.
< Previous Book
< Previous Chapter
:
Next Chapter >
Next Book >
