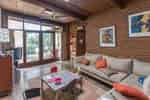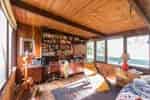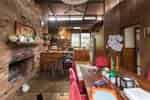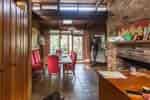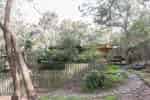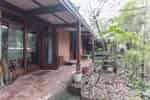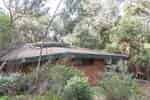Gill House, Highpoint Cres North Eltham, 8th August 1973
Drawing Location: State Library of Victoria: YLTAD28 372
Manuscript Location: SLV MS 13243 Box 5 Bar Code: M06377
Manuscript Info: engineering computations; from Gill enclosing cheque; list housing details; signed scaffolding application; plan
Notes: See extension job no. 1126
343' N Elms Cres.
343' N Elms Cres.
Other Professional Employed: Daps & Associates
©Mietta's 2024

